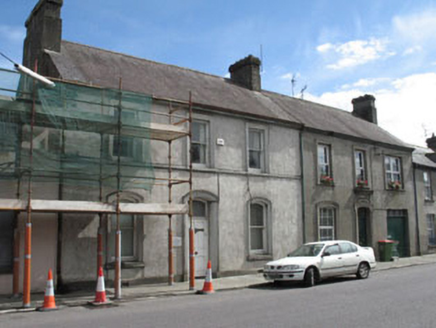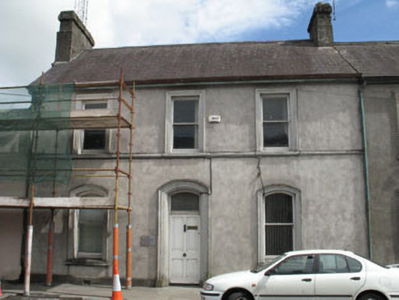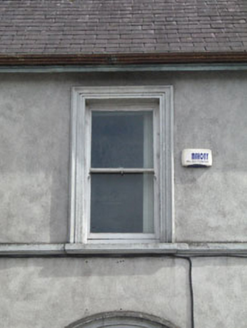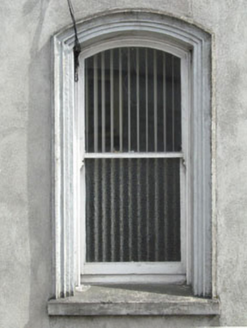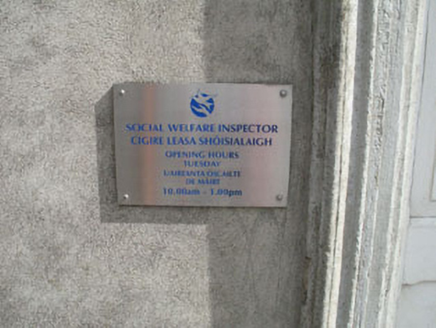Survey Data
Reg No
20838033
Rating
Regional
Categories of Special Interest
Architectural, Artistic
Original Use
House
In Use As
Office
Date
1860 - 1900
Coordinates
123330, 52784
Date Recorded
27/06/2008
Date Updated
--/--/--
Description
Terraced three-bay two-storey former house, built c.1880, now in use as office. Recent double-pile extension to rear. Pitched slate roof with rendered chimneystacks and cast-iron rainwater goods. Smooth rendered walls with rendered sill course to second floor and rendered eaves course. Square-headed openings to second floor and camber-headed openings to ground floor, having moulded surrounds and concrete sills with one-over-one timber sliding sash windows. Camber-headed door opening with moulded raised render architrave surround. Timber panelled door and overlight.
Appraisal
This former house forms part of a terrace of fine late nineteenth century houses located in a prominent position on Main Street. Though extended to the rear, it retains much of its historic character, including render detailing, timber sliding sash windows and timber panelled door.
