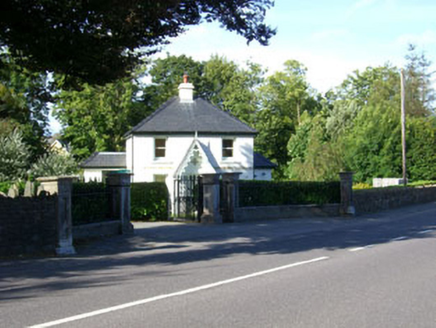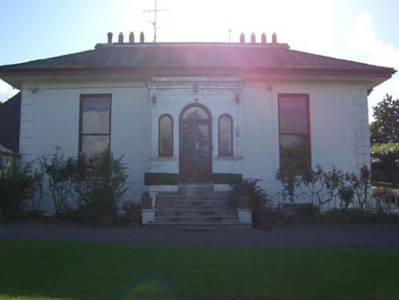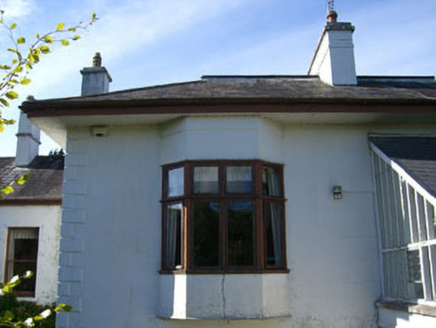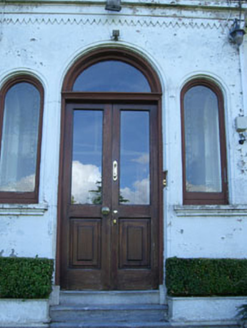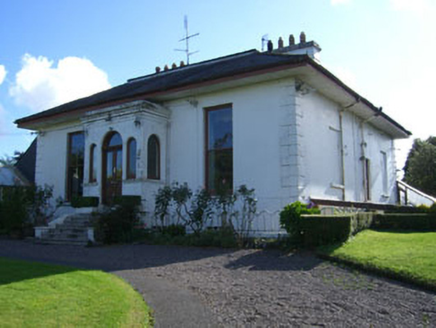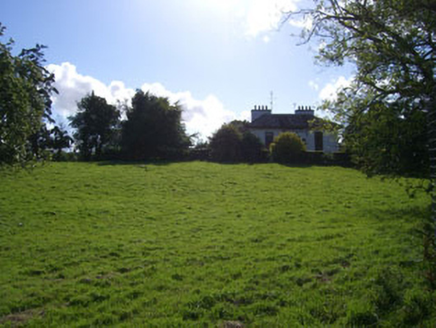Survey Data
Reg No
20838043
Rating
Regional
Categories of Special Interest
Architectural, Artistic
Original Use
Country house
In Use As
House
Date
1820 - 1860
Coordinates
123236, 52521
Date Recorded
01/07/2008
Date Updated
--/--/--
Description
Detached three-bay single-storey over raised basement house, built c.1840, with two-storey elevation to rear, flat roofed breakfront porch addition to front (east) elevation, later single- and two-storey extensions to rear, recent conservatory extension to east elevation of south elevation lean-to addition and canted oriel window to side (south) return. Slate skirt roof having cast-iron rainwater goods and rendered chimneystacks. Painted rendered walls with render quoins. Render sill course and moulded architrave and cornice parapet to porch. Square-headed window openings with concrete sills having one-over-one timber to front elevation, replacement timber casement windows to side returns (north and south) and rear elevation. Round-headed window openings to porch with moulded render surrounds and fixed single-pane windows. Round-headed door opening with timber-glazed double leaf door and fanlight, approached by flight of limestone steps. Cast-iron railing to basement area. Located within its own grounds with rubble stone enclosing walls, having panelled gate piers with cast-iron railing and gates. Gate lodge located to south-west.
Appraisal
Dunmanway Cottage is a fine example of the villa style houses which were built, often as pleasure homes in picturesque locations, in the nineteenth century. Although extended to accommodate changes in domestic requirements, the house retains much of its charming historic fabric and character.
