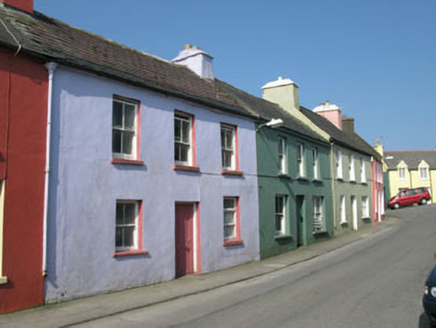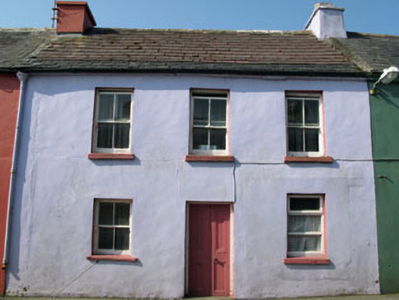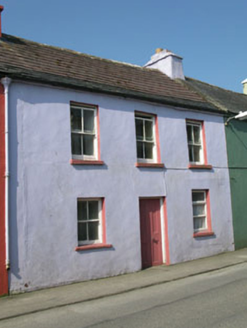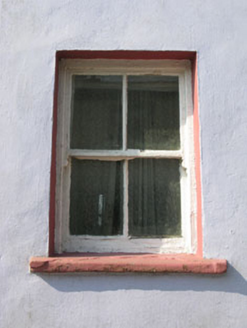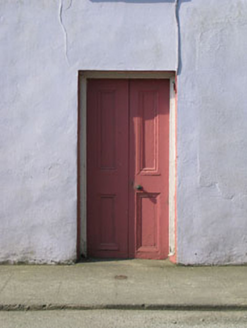Survey Data
Reg No
20839014
Rating
Regional
Categories of Special Interest
Architectural, Social
Original Use
House
Historical Use
Shop/retail outlet
In Use As
House
Date
1880 - 1920
Coordinates
64683, 50753
Date Recorded
14/05/2008
Date Updated
--/--/--
Description
Terraced three-bay two-storey house, built c.1900. Pitched slate and artificial slate roof with rendered chimneystacks and cast-iron rainwater goods. Painted rendered walls and rendered eaves course. Square-headed openings with two-over-two timber sliding sash windows, replacement uPVC window to ground floor, and having concrete sills. Square-headed door opening with double-leaf timber panelled doors.
Appraisal
The fine timber sliding sash windows and double-leaf door increase the architectural value of this centrally located house. It forms part of an unbroken sequence of houses with ground floor display windows, which retain their original character and combine to make an attractive and eye-catching terrace in Eyeries.
