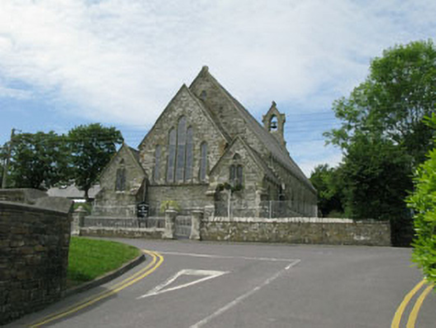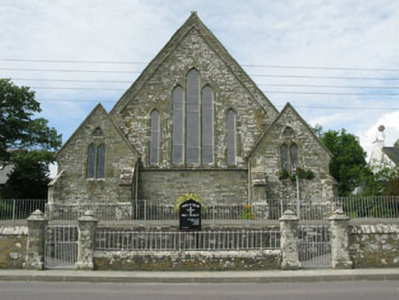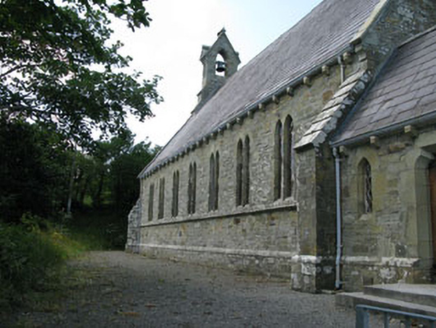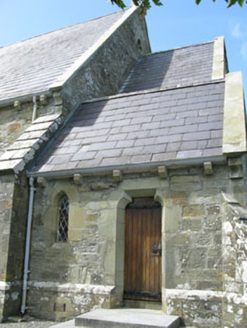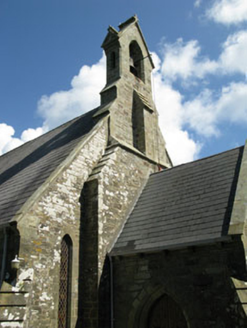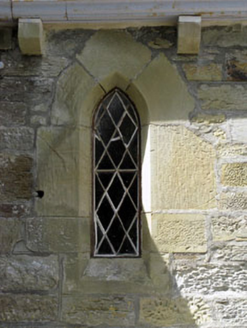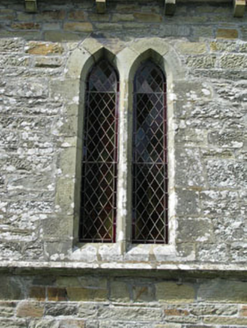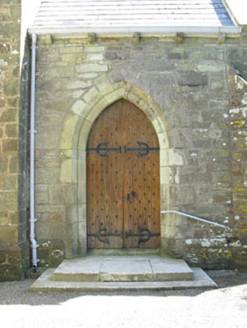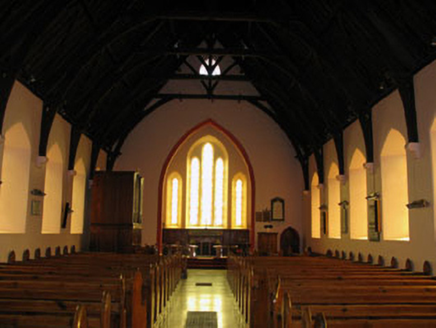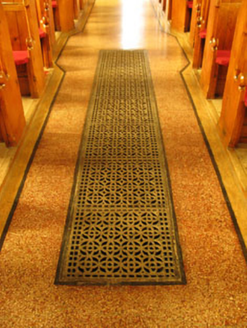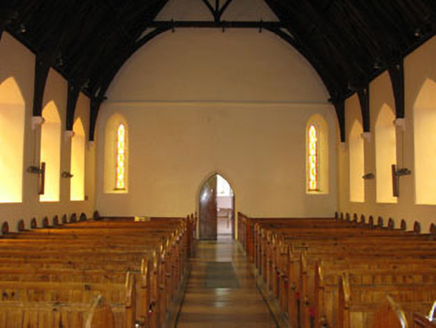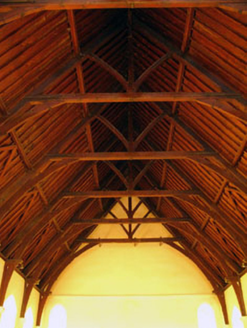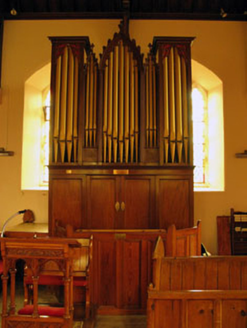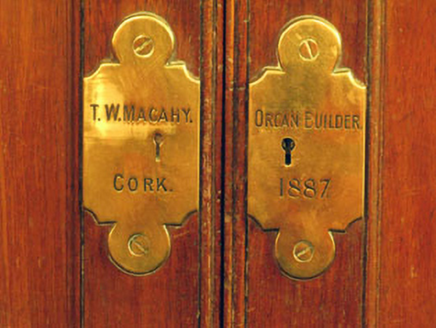Survey Data
Reg No
20840037
Rating
Regional
Categories of Special Interest
Architectural, Artistic, Historical, Social, Technical
Original Use
Church/chapel
In Use As
Church/chapel
Date
1850 - 1855
Coordinates
92608, 31321
Date Recorded
08/06/2008
Date Updated
--/--/--
Description
Freestanding gable-fronted Church of Ireland church, built 1852-4, comprising seven-bay nave, gable fronted porch (west), gable-fronted chancel (east) with flanking gable-fronted vestries (north and south). Pitched slate roofs with cast-iron rainwater goods, bellcote (west) and corbels (nave and vestries). Dressed limestone walls with plinth, coping and corner buttresses. Single pointed arch openings to porch, vestries, chancel and west elevation, with chamfered limestone surrounds and lead lattice work stained glass windows. Paired pointed arch openings to nave with decorated block-and-start limestone surrounds and lead lattice work stained glass windows. Pointed arch door opening having double-leaf timber battened door with wrought-iron studs, strap bands and stone steps. Shouldered-arch door openings to vestries with timber battened doors having strap bands and stone steps. Retaining interior features including open truss roof, organ, pews, altar furniture and heating grills. Limestone boundary walls with gate piers and wrought-iron gates to site (east).
Appraisal
A fine church designed by Joseph Welland which is representative of the more elaborate forms which were adopted for church building in the mid nineteenth century. Its fine stone work is a testament to the skill of the stone masons involved in its construction. The impressive exposed roof structure and intact interior features create a character and cohesion which is increasing rare. The organ, built by T.W. Macahy of Cork in 1887, is a particularly noteworthy feature. It has played a significant role in the historic social fabric of the area for more than one hundred years.
