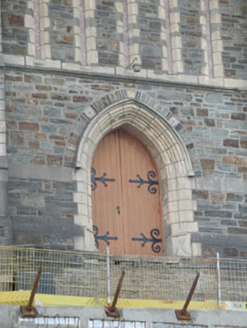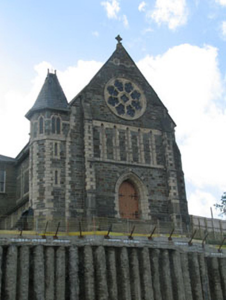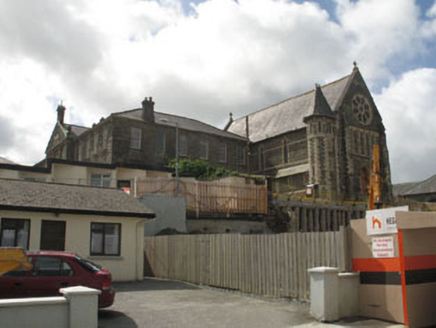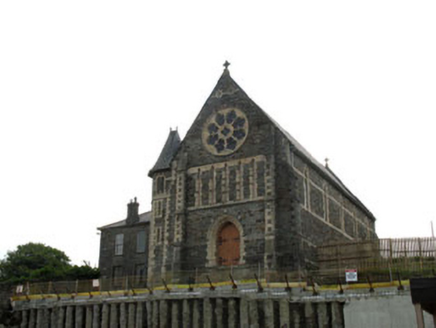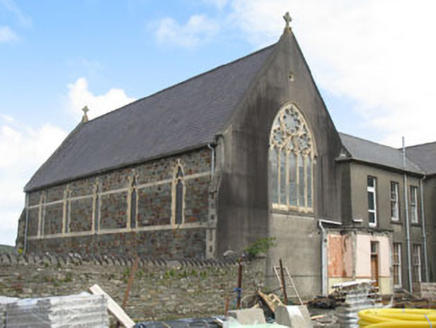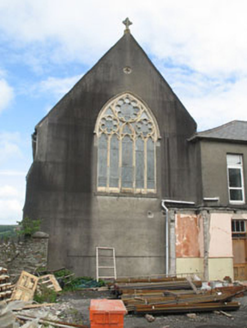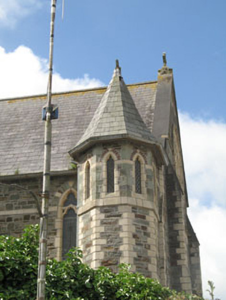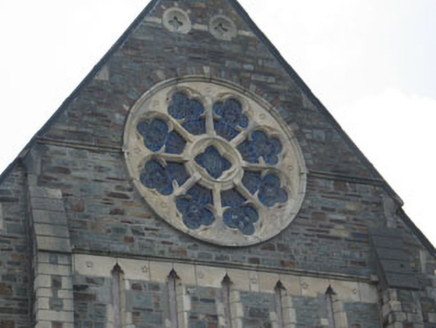Survey Data
Reg No
20841055
Rating
Regional
Categories of Special Interest
Architectural, Artistic, Historical, Social, Technical
Original Use
Church/chapel
In Use As
Church/chapel
Date
1865 - 1870
Coordinates
112425, 34014
Date Recorded
25/06/2008
Date Updated
--/--/--
Description
Attached gable-fronted single-cell Roman Catholic French-Gothic style church, built 1867, having five-bay nave and octagonal-plan north corner tower. Pitched slate roof with render coping, carved limestone cross finials and cast-iron rainwater goods. Hipped sprocketed roof to tower with metal finial and cast-iron rainwater goods. Polychromatic randomly coursed dressed stone walls with buttresses, sandstone quoins, string courses and sill courses. Rendered walls to south-east gable front. Blind oculi to gable fronts with sandstone quatrefoil decoration. Trefoil lancet arch openings to gable front (north-west) with fixed pane stained glass windows, sandstone surrounds and impost course. Rose opening to gable front (north-west) with fixed pane stained glass windows, decorated plate tracery, polychromatic voussoirs and carved sandstone surround. Trefoil pointed arch openings to nave with leaded stained glass windows, trefoil overlights, polychromatic voussoirs, sandstone block-and-start surrounds and chamfered sills. Pointed arch opening to south-east elevation comprising trefoil lancet openings, trefoil and multifoil openings, tracery and mouchettes, all having leaded stained glass with rendered sill and shouldered hood moulding. Pointed trefoil openings to turret having leaded stained glass windows, polychromatic voussoirs, sandstone block-and-start surrounds and chamfered sills. Pointed arch door opening having double-leaf timber battened doors with cast-iron strap hinges, chamfered sandstone block-and-start surround with roll mouldings and carved thumbnail beading to polychrome voussoirs. Retaining interior features.
Appraisal
A highly accomplished French Gothic style church built to designs by renowned architects G.C. Ashlin and E.W. Pugin. The balanced coherent design is complemented by the high quality craftsmanship employed in the execution of the masonry throughout the building. The use of polychromatic stone gives the building an added textured appearance. A prominently sited and imposing building, this church forms part of an architecturally significant ecclesiastical complex located at the north edge of Skibbereen. This collection of related structures forms a pleasing and historically interesting grouping in the townscape.
