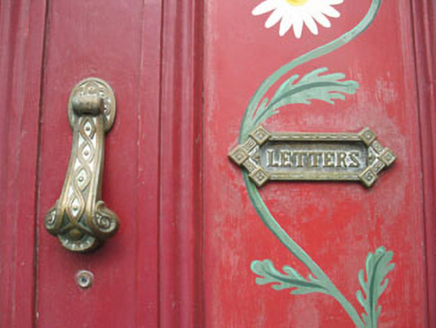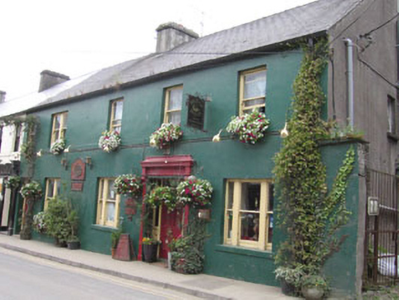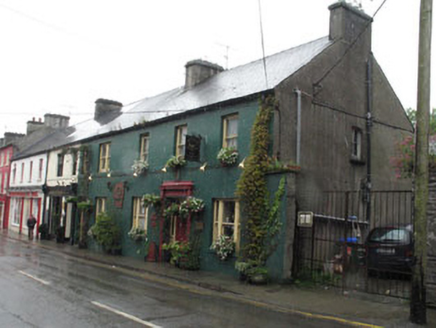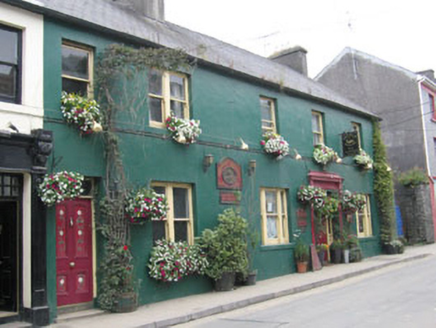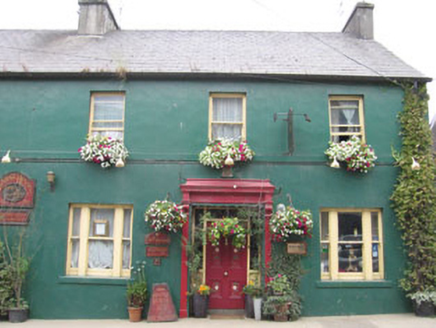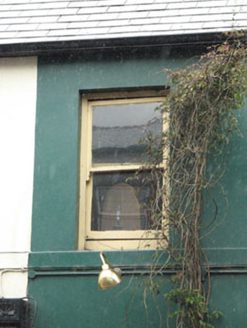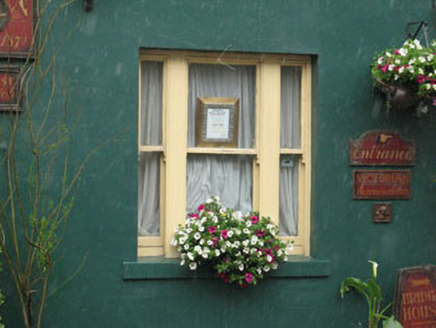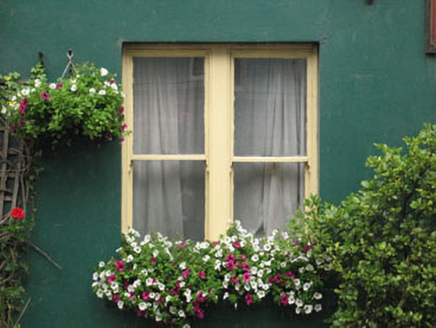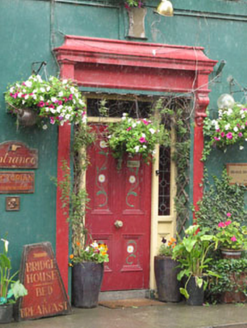Survey Data
Reg No
20841120
Rating
Regional
Categories of Special Interest
Architectural, Artistic
Original Use
House
In Use As
Guest house/b&b
Date
1860 - 1880
Coordinates
111935, 33704
Date Recorded
26/06/2008
Date Updated
--/--/--
Description
Attached two- and three-bay two-storey former houses, built c.1870, now in use as five-bay guest house. Pitched artificial slate roof with rendered chimneystacks and uPVC rainwater goods. Painted smooth rendered walls with render sill course to first floor. Square-headed openings to first floor with rendered sills and one-over-one timber sliding sash windows, paired to second bay from west end. Square-headed openings to ground floor having rendered sills and one-over-one timber sliding sash windows, paired to second bay from west end and tripartite arrangement to remainder. Square-headed door opening to central bay of west house having render door case comprising incised pilasters with moulded scroll brackets supporting frieze and cornice with sprocketed hood and timber panelled door flanked by sidelights and overlight. Square-headed door opening to east end bay having timber panelled door and overlight.
Appraisal
An unusual building which appears to be the amalgamation of a smaller house to the east, which was built as one of a pair with its neighbour, and a more formal house of symmetrical proportions to the west. The overall façade is much enlivened by the retention of a variety of timber sliding sash windows as well as the distinctive well-crafted door case. The overall composition of this building contributes positively to the streetscape of Skibbereen.
