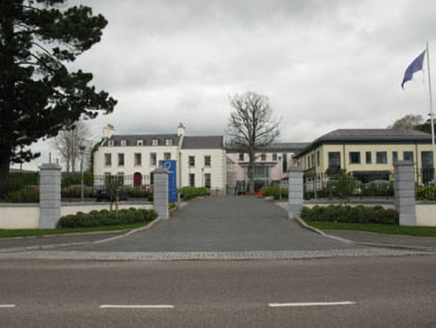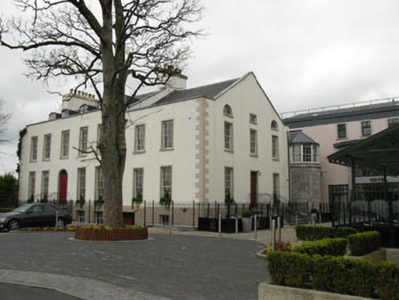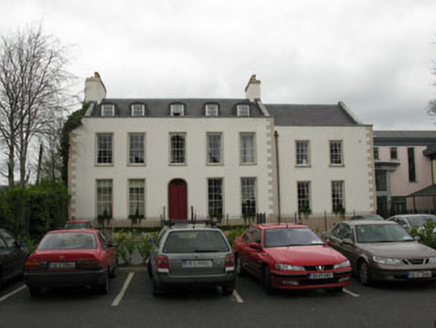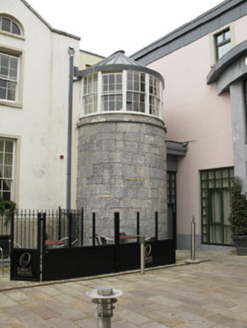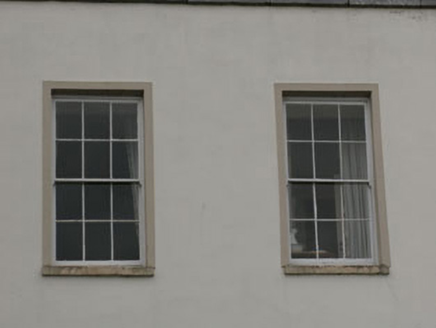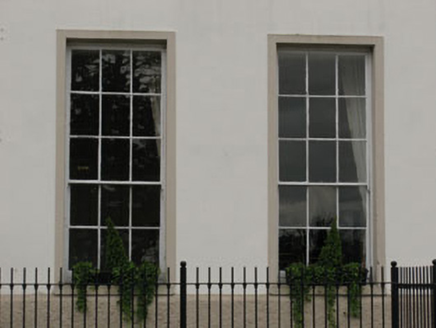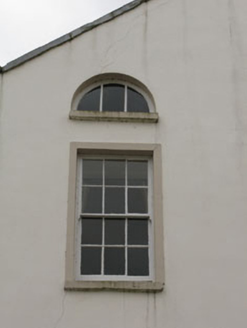Survey Data
Reg No
20842001
Rating
Regional
Categories of Special Interest
Architectural, Historical, Social
Original Use
Officer's house
In Use As
Hotel
Date
1780 - 1820
Coordinates
158645, 70749
Date Recorded
21/04/2009
Date Updated
--/--/--
Description
Detached five-bay two-storey over basement with dormer attic former house, built c.1800, having two-bay two-storey over basement addition to east, three-stage tower to north-east corner and recent extension to rear (north) and side (east). Pitched slate roofs with rendered chimneystacks and parapet having limestone coping, concealing rainwater goods with aluminium downpipe and cast-iron hopper. Flat roofs to dormer windows and conical leaded roof to tower. Rendered walls with plinth and quoins having roughcast rendered walls to basement level. Snecked limestone walls to tower. Square-headed windows openings with rendered surrounds and tooled limestone sills. Six-over-six pane timber sliding sash windows to first floor, nine-over-six pane to ground floor and three-over-three pane timber sliding sash windows to basement level. Diocletian window openings to first floor of side (east) elevation having uPVC casement windows. Round-headed door opening to front elevation having chamfered rendered reveal to double-leaf timber panelled door with spoked fanlight, opening to flight of recent cut limestone steps with wrought-iron railings. Square-headed door opening to side (east) elevation having chamfered render reveals to glazed timber double-leaf doors with spoked fanlight, opening to recent cut limestone perron with wrought-iron railings. Splayed entrance to south having square-profile channelled limestone piers and cut limestone plinth walls with recent wrought-iron railings. Set within own grounds.
Appraisal
This fine former country house was originally built as part of the Administration Offices for the Ballincollig Gunpowder Mills by the British Board of Ordnance, under the supervision of Charles Wilks. The house later became the home of Sir Thomas Tobin who acquired the mills in 1834. It retains many features of interest, most notably the oriel to the north-east corner which was added by Sir Thomas Tobin to brighten the room in which his wife painted.
