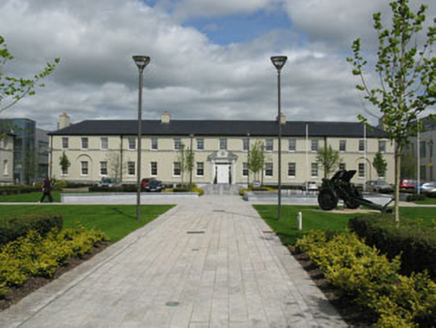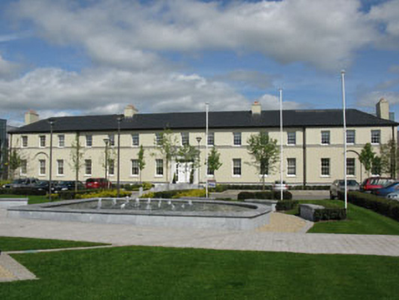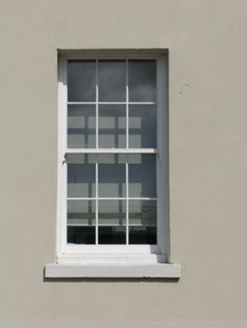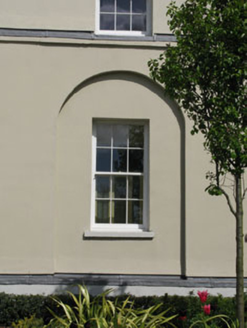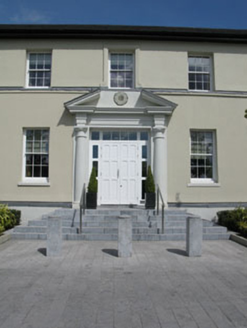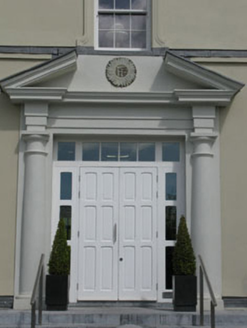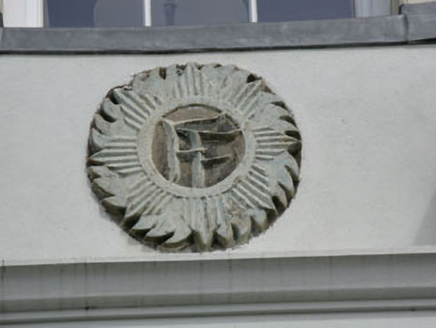Survey Data
Reg No
20842007
Rating
Regional
Categories of Special Interest
Architectural, Social
Previous Name
Ballincollig Cavalry Barracks originally Ballincollig Artillery Barracks
Original Use
Barracks
In Use As
Office
Date
1800 - 1820
Coordinates
159580, 70901
Date Recorded
21/04/2009
Date Updated
--/--/--
Description
Detached fifteen-bay two-storey former barracks, built c.1810, having three-bay breakfronts to east and west ends of front (south) elevation. Now in use as office. Hipped slate roof with rendered chimneystacks and cast-iron rainwater goods. Rendered walls having lead cladding to sills and plinth course. Square-headed window openings with rendered sills and six-over-six pane timber sliding sash windows, second last window to east and west ends of front elevation set within round-headed recesses. Square-headed door opening with double-leaf timber panelled door having sidelights and overlight set in render broken pedimented doorcase with central crest and flanking Doric columns. Flight of recent cut limestone steps to door.
Appraisal
This building belongs to an interesting ensemble of former military buildings arranged around a courtyard. Constructed in the early nineteenth century, the military barracks initially provided security for the gunpowder mills located to the north. Together with the related adjacent former barrack buildings, the former mills to the north and Oriel House to the west, it is a reminder of the military history of the area, and of the strategic importance of Ballincollig in European warfare in the nineteenth century.
