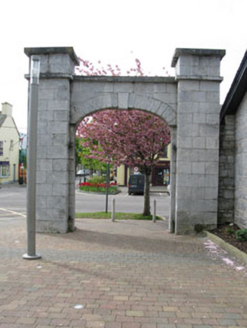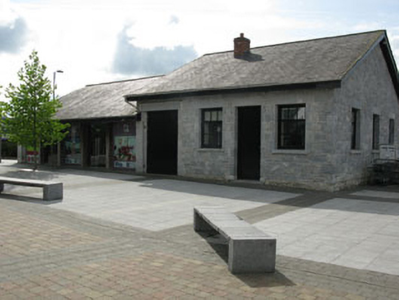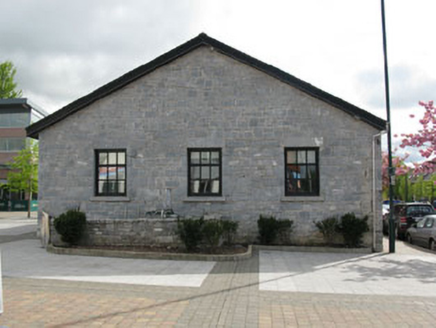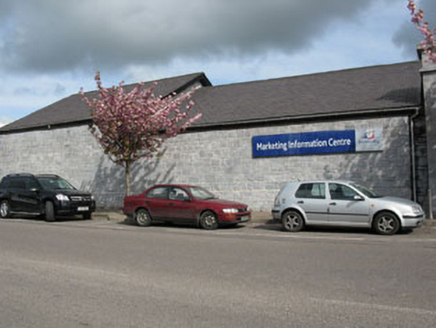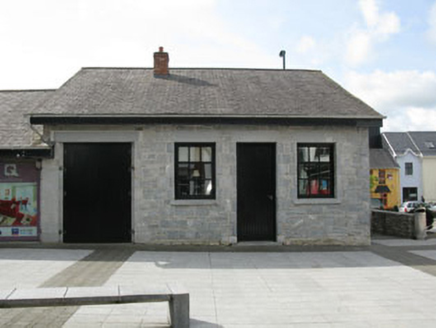Survey Data
Reg No
20842012
Rating
Regional
Categories of Special Interest
Architectural, Social
Previous Name
Ballincollig Cavalry Barracks originally Ballincollig Artillery Barracks
Original Use
Outbuilding
Date
1870 - 1880
Coordinates
159321, 70769
Date Recorded
21/04/2009
Date Updated
--/--/--
Description
Detached four-bay single-storey former coach house, built c.1875. Pitched slate roof with red brick chimneystacks, cast-iron rainwater goods and timber eaves boards. Snecked limestone walls with rock faced quoins and commemorative plaques to east gable. Square-headed window openings with cut limestone block-and-start surrounds, tooled limestone sills and timber casement windows. Square-headed door openings with cut limestone lintels, block-and-start surrounds and timber battened doors. Square-profile piers to segmental-headed arch to east of site having dressed voussoirs and cut stringcourses to capitals and parapet. Rear elevation fronting directly onto street.
Appraisal
This former coach house belongs to an interesting ensemble of former military buildings relating to Ballincollig Barracks. Constructed in the early nineteenth century, the military barracks initially provided security for the gunpowder mills located to the north. This building dates to a later period of works, and was built towards the end of the century. Together with the related adjacent former barrack buildings to the north and east, the former mills to the north and Oriel House to the west, it is a reminder of the military history of the area, and of the strategic importance of Ballincollig in European warfare in the nineteenth century.
