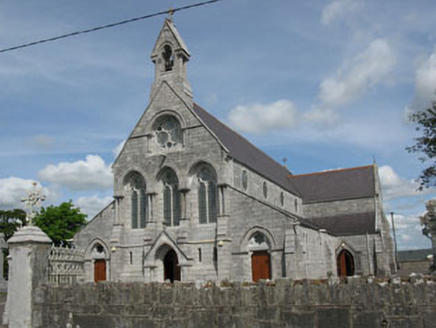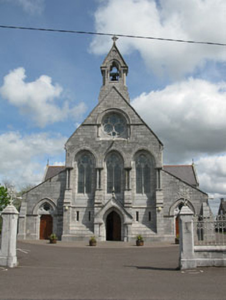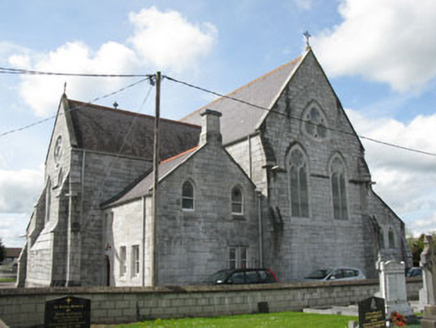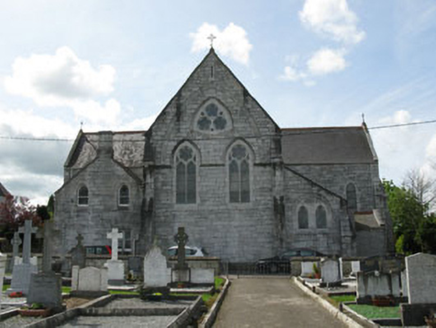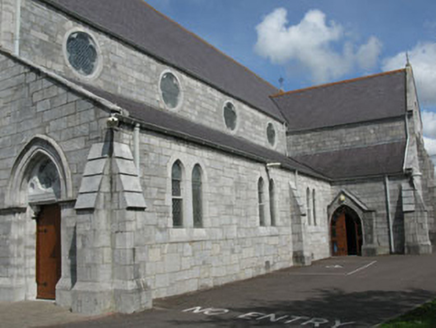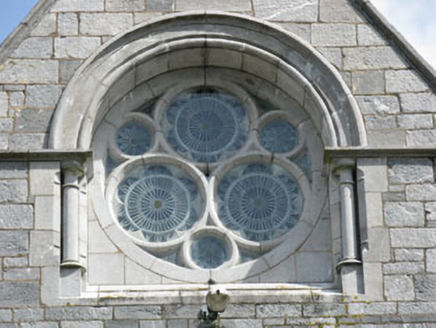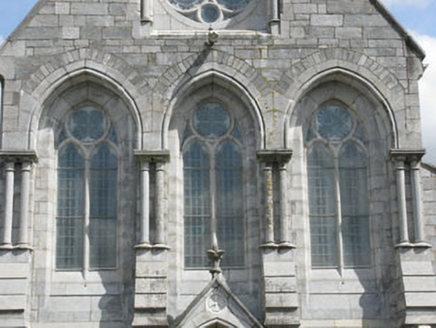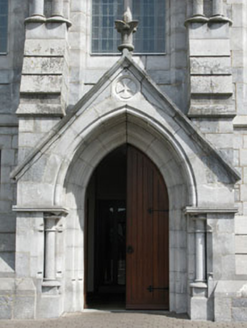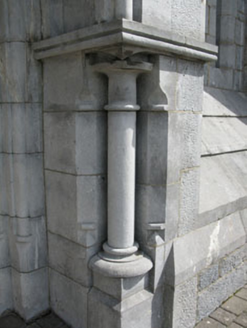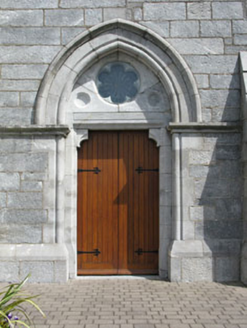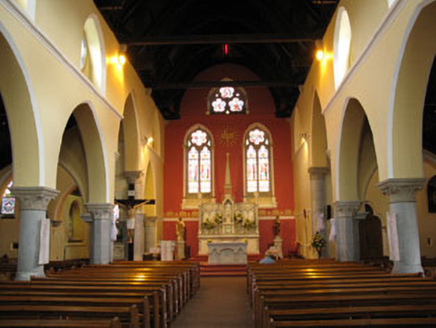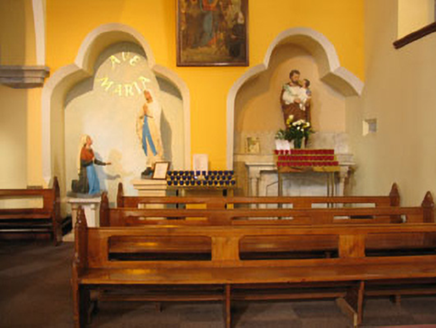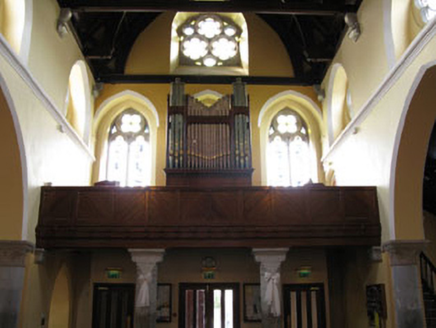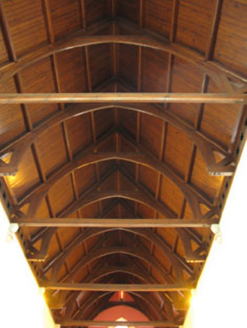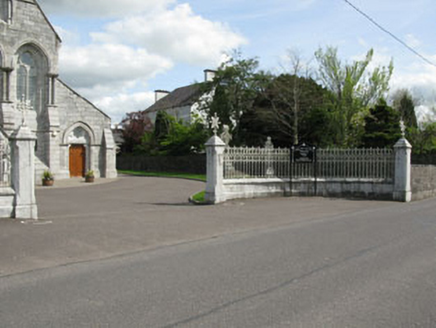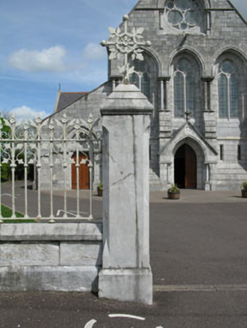Survey Data
Reg No
20842021
Rating
Regional
Categories of Special Interest
Architectural, Artistic, Historical, Social
Original Use
Church/chapel
In Use As
Church/chapel
Date
1860 - 1870
Coordinates
159395, 70515
Date Recorded
21/04/2009
Date Updated
--/--/--
Description
Freestanding cruciform-plan gable-fronted Gothic Revival Roman Catholic church, built c.1865. Comprising four-bay double-height nave, having porch to front (west), single-storey side aisles and double-height transepts to sides (east, west). Sacristy to rear (south-east) corner and carved limestone bellcote to front. Pitched slate roofs with limestone gable copings, carved limestone cross finials to transepts, bellcote and rear (east) of nave, aluminium rainwater goods throughout. Cut limestone coping and carved acorn finial to roof of porch. Snecked limestone walls, having ashlar work to ground floor level with cut limestone plinth and stringcourse. Snecked limestone buttresses with limestone coping. Oculus window opening with chamfered limestone sill to gable of front elevation having trefoil tracery, cut limestone hood moulding and flanking colonettes to lead-lined stained glass window. Triplet of pointed arch window openings with chamfered limestone sills to front elevation having tooled limestone reticulated tracery having quatrefoil oculus to window heads, having flanking carved colonettes to lead-lined stained glass windows. Oculus window openings with multi-foil plate tracery to clerestory, having tooled limestone surrounds and dressed limestone relieving arches to lead-lined quarry glazed windows. Paired pointed arch windows to side aisles, having cut limestone block-and-start surrounds and lead-lined quarry glazed windows. Pointed arch window openings to gabled elevations of transepts surmounted by continuous tooled limestone hood mouldings, having cut limestone block-and-start surrounds, chamfered sills with lead-lined stained glass windows. Quatrefoil stained glass windows to gables. Pointed arch window openings to rear elevation of nave having continuous carved limestone hood moulding, cut limestone block-and-start surrounds and reticulated tracery to lead-lined stained glass windows with multi-foil tracery to window head. Pointed arch window opening to gable having multi-foil lead-lined stained glass window. Recessed pointed arch door opening to porch having carved limestone diminishing surround with flanking engaged limestone columns and double-leaf timber battened door. Shouldered square-headed door opening to side isle with double-leaf timber battened door, set in carved limestone surround, surmounted by carved archivolt and tympanum with multi-foil window surmounted by hood moulding. Pointed arch door openings to transepts with double-leaf timber battened doors and sidelights, set within gabled doorcases having carved limestone surround. Shouldered square-headed door opening to sacristy with cut limestone block-and-start surround and timber battened door with limestone step. Queen post truss timber roof to interior with carved timber gallery to rear (west). Carved marble altar furniture to chancel area and side chapels to transepts. Arcading to interior between nave and side aisles having carved limestone columns. Cut limestone enclosing walls with wrought-iron railings, square-profile quadrant carved limestone piers to entrance having cut capping stones with wrought-iron cross finials. Graveyard to rear of site. Set back from street within its own grounds.
Appraisal
A fine mid nineteenth-century church, designed by George Goldie and built by Barry McMullen, which is located on an elevated site, and makes a strong contribution in the town. The Right Rev. Dr. Delany, Bishop of Cork, laid the foundation stone in 1865, on a site which was donated by Thomas Wise. The coherent decorative scheme culminates in the elaborate front facade, with its use of snecked and cut limestone finishes. This limestone was from Thomas Wise's nearby quarry. The stained glass, along with other interior features, adds artistic interest, while sophisticated carpentry can be seen in the roof and rear gallery, and fine metal work by Peard and Jackson of London.
