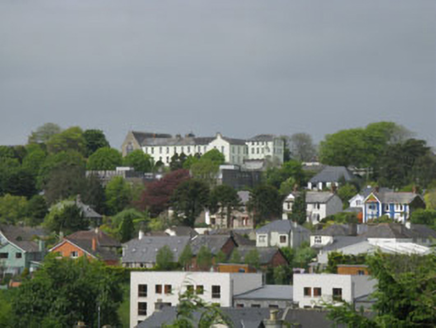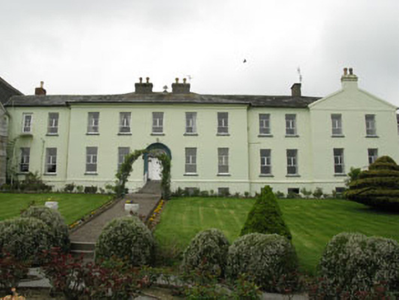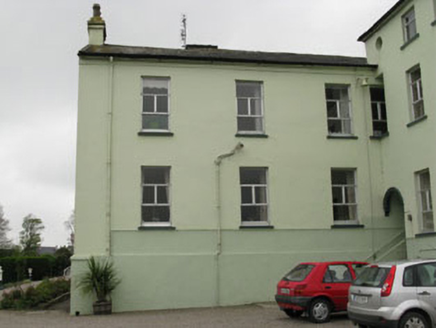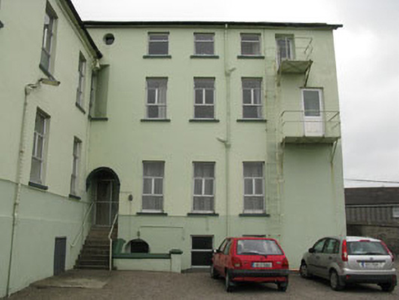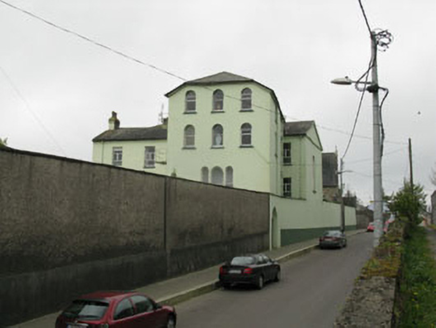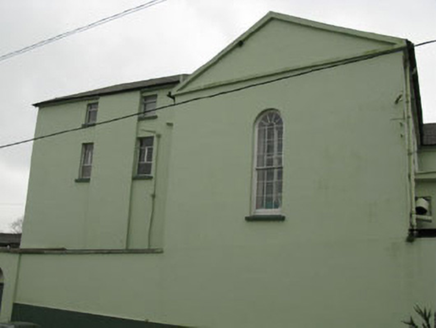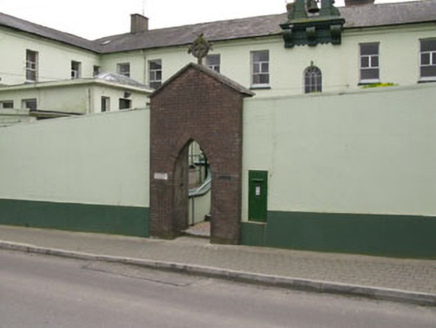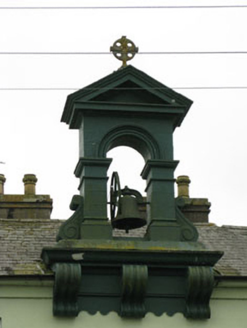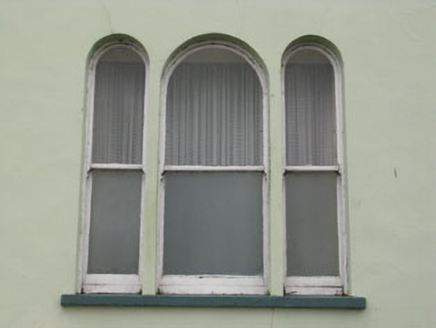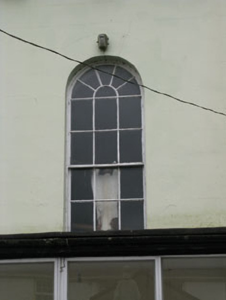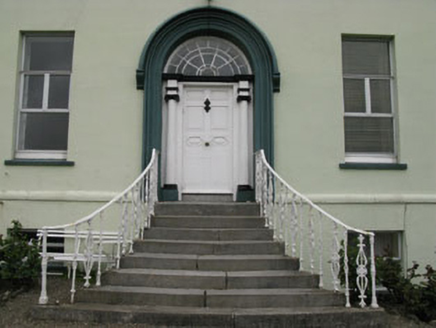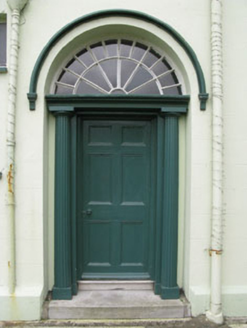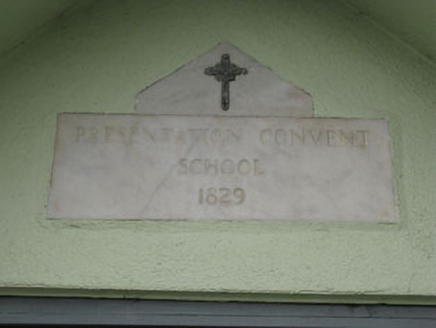Survey Data
Reg No
20844003
Rating
Regional
Categories of Special Interest
Architectural, Artistic, Historical, Social
Original Use
Convent/nunnery
In Use As
Convent/nunnery
Date
1825 - 1830
Coordinates
148611, 55452
Date Recorded
22/04/2009
Date Updated
--/--/--
Description
Attached eleven-bay two-storey over-basement convent, dated 1829, with various alterations, additions and extensions. Five-bay two-storey central block, with flanking recessed two-bay blocks, having gable-fronted two-bay block to east, running north south. Later four-bay three-storey over-basement block to north-east corner. Porch and five-bay single-storey additional block with outbuilding to rear of main block. Pitched slate roof to main block and gable-fronted block, hipped slate roof to later three-storey block, with rendered and red brick chimneystacks and cast-iron rainwater goods. Pedimented rendered bellcote to rear elevation of main block having round-headed opening accommodating bell with moulded render surrounds springing from lined-and-ruled render capitalised piers surmounted by cornice and pediment. Mounted on moulded render platform with scroll brackets. Lined-and-ruled rendered walls to main block, having rendered walls elsewhere. Square-headed window openings with render sills and replacement aluminium casement windows throughout. Round-headed window openings with rendered sills to rear elevation of main block, having six-over-six pane timber sliding sash window with spoked fanlight to upper sash. Round-headed window opening with render sill to projecting gable-fronted end-bay to rear, having nine-over-nine pane timber sliding sash window with fanlight to upper sash. Group of three round-headed window openings to side (east) elevation of additional three-storey block, having one-over-one pane timber sliding sash windows and replacement aluminium casement windows. Round-headed door opening within moulded render surround with hood moulding and label stops to front elevation, enclosing timber doorcase with fluted Ionic engaged columns, surmounted by brackets and moulded architrave. Timber panelled door surmounted by decorative spoked fanlight, having splayed tooled limestone stepped approach with decorative cast-iron railing. Round-headed door opening to rear elevation, having render hood moulding with corbelled label stops enclosing doorcase comprising Doric engaged columns supporting moulded architrave. Tooled limestone stepped approach and timber panelled door surmounted by decorative spoked fanlight. Recessed round-headed porch to front elevation of additional three-storey block having moulded render arch springing from scrolled render corbels with render stepped approach and iron hand-railing. Round-headed door opening to basement level of three-storey addition, having replacement glazed aluminium door with rendered stepped approach and rendered enclosing parapet wall. Square-headed door openings having rendered stepped approach to side (west) elevations of single-storey additions, having timber battened doors surmounted by single-pane overlights. Extensive gardens to south with render statue mounted on pedestal to northern end. Two-bay single-storey outbuilding to south-east. Rendered boundary walls with pointed arch door opening, having tooled limestone step and timber panelled door surmounted by rendered tympanum with tooled stone date plaque. Red brick pointed arch entrance with render coping surmounted by render Celtic cross finial, having wrought-iron gate and cast-iron letterbox.
Appraisal
Founded by Sr. O'Neill in 1829, the convent site was provided for a nominal sum by the Duke of Devonshire. Situated on the crest of a hill overlooking Bandon, this imposing building dominates the surrounding streetscape. Its rendered form creates a visual and textural contrast against the stone fabric of its attached chapel. Despite some alterations, the building retains much of its historic character through the retention of historic features such as fine slate roofs, bellcote, sash windows and an elaborate doorcase. It has played a significant social role in the area for several generations.
