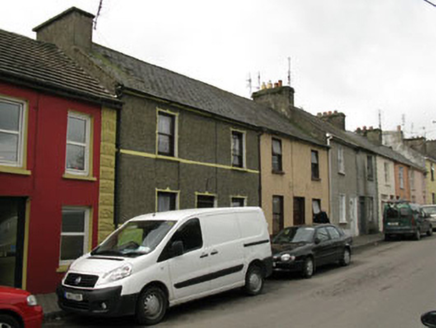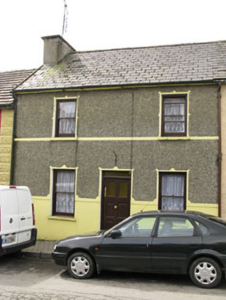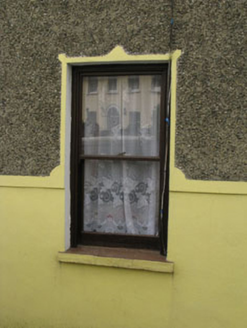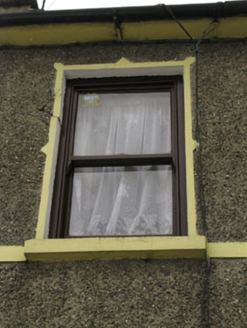Survey Data
Reg No
20844009
Rating
Regional
Categories of Special Interest
Architectural, Artistic
Original Use
House
In Use As
House
Date
1890 - 1930
Coordinates
148887, 55416
Date Recorded
23/04/2009
Date Updated
--/--/--
Description
Terraced three-bay two-storey house, built c.1910. Pitched artificial slate roof with rendered chimneystacks, eaves course and replacement uPVC rainwater goods. Roughcast rendered walls with rendered sill band to first floor of front elevation. Rendered walls to ground floor of front (north-east) elevation and side (south-east) gable, with platband to ground floor. Square-headed window openings having render sills, raised decorative surrounds and one-over-one pane timber sliding sash windows. Square-headed door opening having decorative raised render surrounds and replacement glazed timber door surmounted by overlight.
Appraisal
A fine terraced house situated at the base of Convent Hill, retaining some historic fabric including sash windows. The visual and textural variation between the rendered and roughcast walls enlivens the facade.







