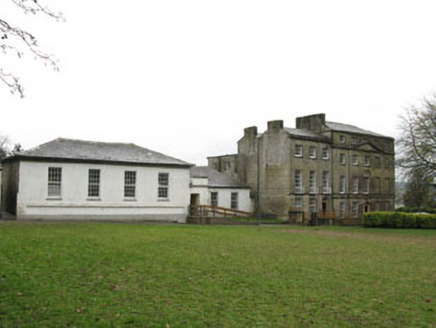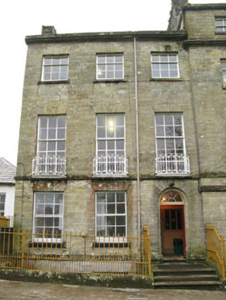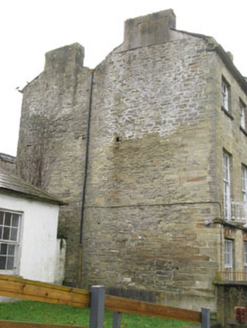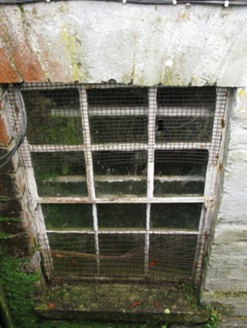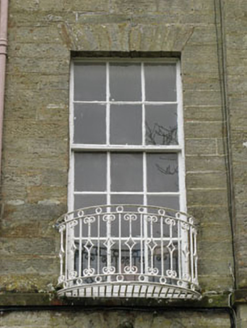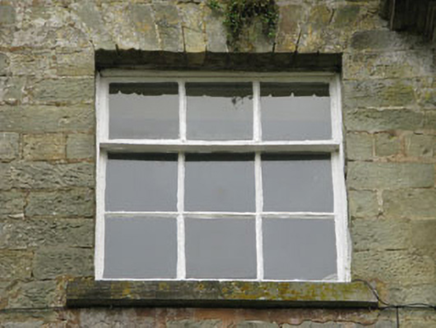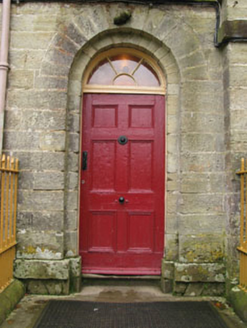Survey Data
Reg No
20844016
Rating
Regional
Categories of Special Interest
Architectural, Artistic, Historical, Social
Previous Name
Bandon Grammar School originally Bandon Endowed School
Original Use
House
In Use As
School
Date
1800 - 1820
Coordinates
148636, 55183
Date Recorded
13/11/2009
Date Updated
--/--/--
Description
End-of-terrace double-pile two-bay three-storey over basement house, built c.1810, as part of a group of four. Now in use as school. Pitched slate roofs with moulded eaves course, rendered chimneystacks and cast-iron rainwater goods. Dressed sandstone walls with string course at first floor sill level. Square-headed openings with tooled sandstone sills having three-over-six pane windows to second floor, six-over-nine to first floor and replacement windows to ground floor. Wrought-iron balconies to first floor windows. Round-headed door opening having spoked fanlight and timber panelled door, approached by flight of limestone steps. Cast-iron railings on plinths enclosing basement area. Attached three- and four-bay extensions to north gable, having hipped slate roofs, rendered walls and square-headed openings with timber sliding sash windows.
Appraisal
This terrace of four was built by the Duke of Devonshire at the start on the nineteenth century, as part of a grand scheme for a planned square, which unfortunately was not executed. The terrace is testament to the high quality housing the Duke hoped to provide, while the square would clearly have been on a par with the imposing urban pieces found in the major cities. Though no longer in domestic use, the terrace retains much of its original character and is a significant addition to the town’s architectural heritage.
