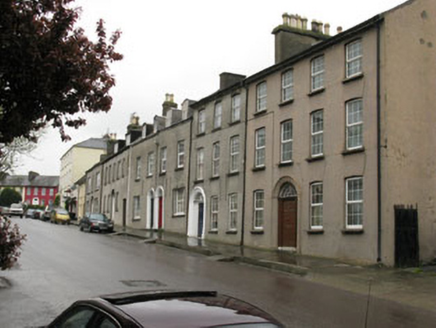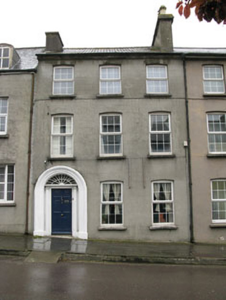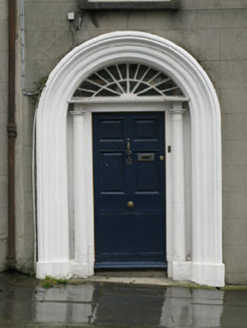Survey Data
Reg No
20844027
Rating
Regional
Categories of Special Interest
Architectural, Artistic
Original Use
House
In Use As
House
Date
1790 - 1830
Coordinates
148978, 55339
Date Recorded
23/04/2009
Date Updated
--/--/--
Description
Terraced three-bay three-storey house, built c.1810. Pitched slate roof with rendered chimneystacks, eaves course, uPVC rainwater goods and cast-iron downpipe. Lined-and-ruled rendered walls. Diminishing camber-headed window openings with tooled stone sills throughout, having square-headed uPVC casement windows. Round-headed door opening within moulded render surround and timber doorcase, having engaged fluted Doric columns, surmounted by architrave and cornice. Timber panelled door surmounted by decorative spoked fanlight.
Appraisal
An excellent example of a terraced Georgian style town house, exhibiting features which are typical of formal architecture of the time, including large diminishing camber-headed windows and an imposing arched doorcase with decorative columns and fanlight. Together with the large scale house to the south-east and the pair of houses to the north-west, it forms part of a group of historic houses which add character to the streetscape.





