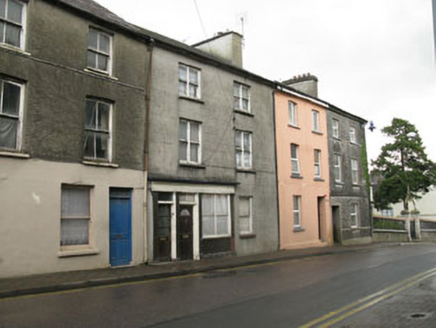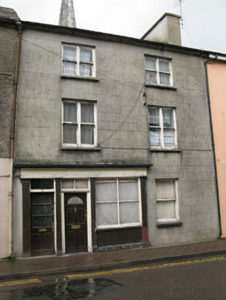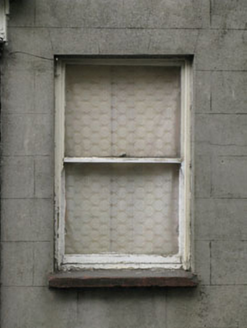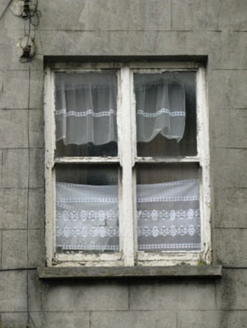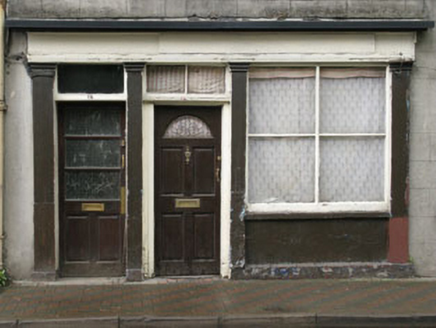Survey Data
Reg No
20844033
Rating
Regional
Categories of Special Interest
Architectural, Artistic
Original Use
House
Historical Use
Shop/retail outlet
In Use As
House
Date
1800 - 1840
Coordinates
149139, 55153
Date Recorded
28/04/2009
Date Updated
--/--/--
Description
Terraced two-bay three-storey house, built c.1820, having timber shopfront to front (south) elevation. Pitched slate roof with rendered chimneystack, eaves course and cast-iron rainwater goods. Lined-and-ruled rendered walls. Diminishing square-headed window openings with tooled limestone sills. One-over-one pane timber sliding sash window to ground floor, bipartite timber-framed windows to first and second floors, having one-over-one pane timber sliding sash windows. Timber shopfront with render plinth blocks and pilasters surmounted by architrave, frieze and cornice. Square-headed window with render sill, having four-pane timber framed display windows over rendered stall riser. Square-headed door openings having replacement glazed timber doors surmounted by overlights.
Appraisal
Typical of many Irish town houses, this building would have once served both commercial and residential purposes. Similar to many buildings within this terrace, its historic character remains, through the retention of historic features such as tooled limestone sills and sash windows. The shopfront is notable for its charming, traditional simplicity.
