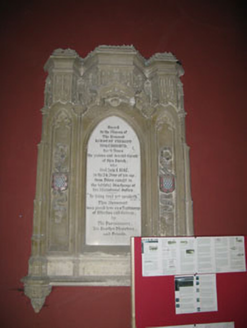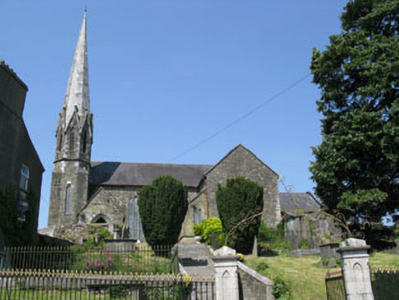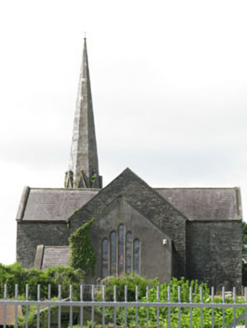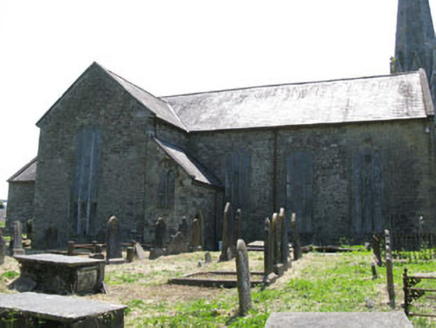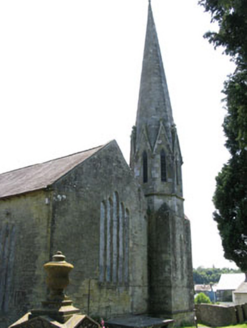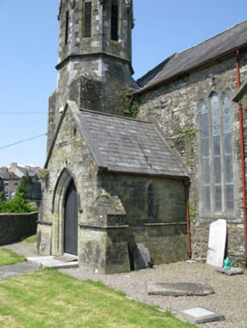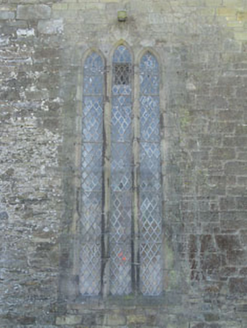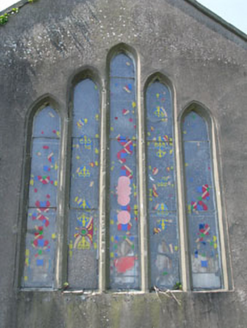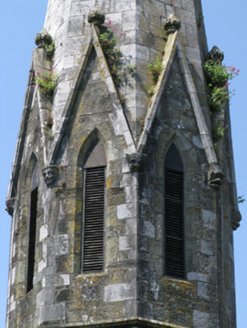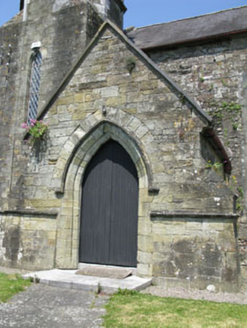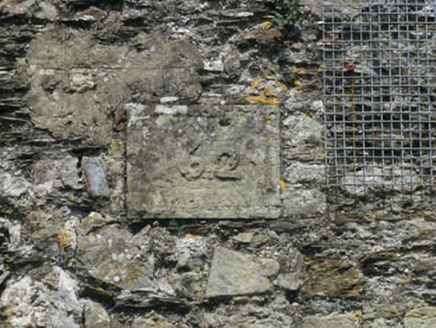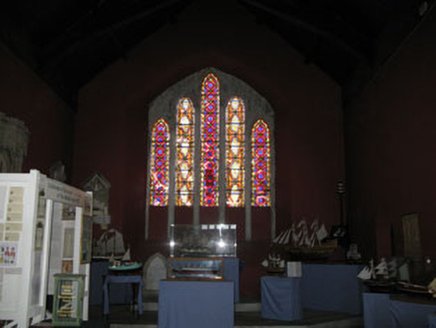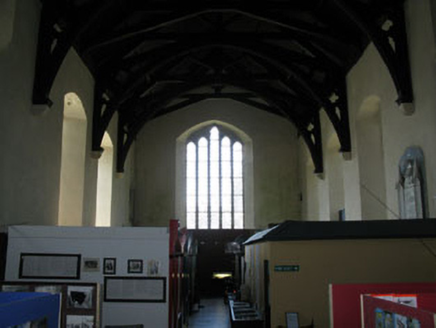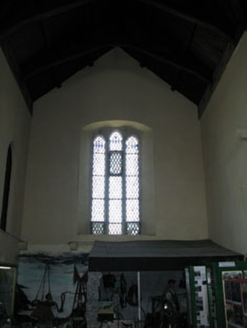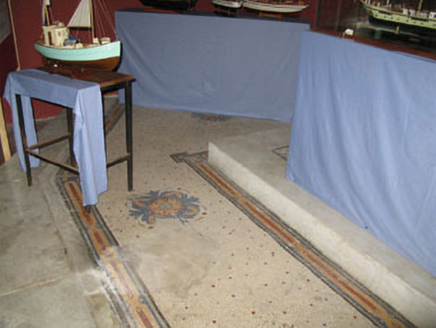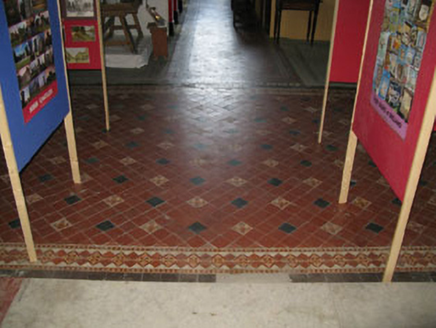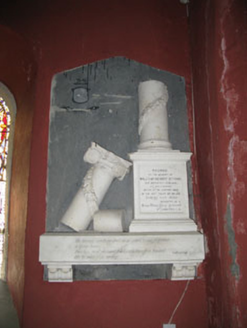Survey Data
Reg No
20844035
Rating
National
Categories of Special Interest
Archaeological, Architectural, Artistic, Historical, Social, Technical
Previous Name
Christ Church (Kilbrogan)
Original Use
Church/chapel
In Use As
Church/chapel
Date
1600 - 1620
Coordinates
149169, 55173
Date Recorded
03/06/2009
Date Updated
--/--/--
Description
Freestanding cruciform-plan Church of Ireland church, built c.1610, with later additions, alterations and renovations. Three-bay double-height nave having transepts to east, later chancel to east with vestry to south, later porch to south-west, lean-to addition to west of southern transept, two-stage bell tower to south-west corner. Recent flat roof outbuilding to side (west) elevation of nave. Pitched slate roofs with tooled stone and recent render coping to gables, rubble stone eaves course, and cast-iron rainwater goods. Exposed rubble stone walls with tooled limestone quoins to nave, transepts and chancel. Rendered wall to east elevation of nave. Tooled stone date plaque to front elevation of nave. Battered dressed stone walls to front porch with corner buttresses to east and west elevations and tooled stone string course. Battered coursed dressed rubble stone walls to vestry with tooled limestone quoins. Dressed rubble stone walls to bell tower with tooled stone string course surmounted by ashlar dressed limestone helmed octagonal spire having tooled stone hood moulding forming gables with carved limestone finials springing from masked limestone corbels. Cast-iron weather vane surmounting spire. Group of three pointed arch window openings to nave and transepts having tooled limestone voussoirs, surrounds, mullions, sills and cast-iron quarry-glazed windows. Group of five point-arch window openings to east elevation of nave having rendered voussoirs, surrounds, sills, mullions and painted glass windows. Tooled stone voussoirs, sills, surrounds and mullions to side (west) elevation of nave having dressed stone voussoirs to relieving arch and cast-iron quarry-glazed windows. Paired lancets to vestry and lean-to addition to southern transept having tooled limestone voussoirs, surrounds, sills and cast-iron quarry glazed windows surmounted by overlights with tracery. Lancet to east elevation of front porch having tooled stone voussoirs, surrounds, sill and cast-iron quarry glazed windows. Tooled limestone voussoirs, sills, surrounds and cast-iron quarry glazed windows to first stage of bell tower. Lead-lined stain glass window to south elevation of chancel. Timber louvered openings to spire of bell tower surmounted by block overlights. Pointed arch door opening with chamfered doorcase to front elevation of porch having dressed stone voussoirs to relieving arch, tooled limestone hoof moulding with label stops, tooled limestone step and double-leaf timber battened doors. Chamfered tooled stone surrounds with tooled stone hood moulding with label stops to west elevation of lean-to addition to north of nave having single-leaf timber battened door. Shouldered square-headed door opening to west elevation of vestry having chamfered stone voussoirs, surrounds, tooled stone step and single-leaf timber battened door. Square-headed door opening to flat-roofed outbuilding. Timber kingpost roof with arch bracing to interior springing from tooled stone corbels with recent rigid steel joist reinforcing to interior. Mosaic tilled floor to chancel with foliate insert motifs with marble steps. Polychrome tiled floor to nave with fleur-de-lis painted tiles. Commemorative plaques to interior walls of chancel and nave. Set within own grounds surrounded by graveyard.
Appraisal
This commanding building occupies an elevated site with extensive views across the town. Situated on the site of Carew's Old Fort, this early seventeenth century church retains fabric, alterations and additions from the following centuries, with the fine tower and spire, added in 1856, being particularly notable. Both historically and archaeologically significant, this is the oldest of the post-Reformation churches in Ireland, been the first church built by the new English settlers who established the town of Bandon. Deconsecrated in 1973, much of the original furnishings were moved to the larger Saint Peter's Church including the oldest memorial, commemorating Richard Crofted, a builder of part of the town wall and Burgess of the Corporation in 1613. Converted into a museum, the building retains its social function, and now holds an interesting collection of local historical objects.
