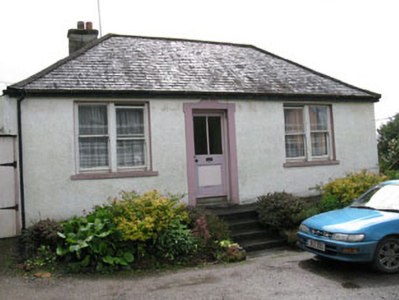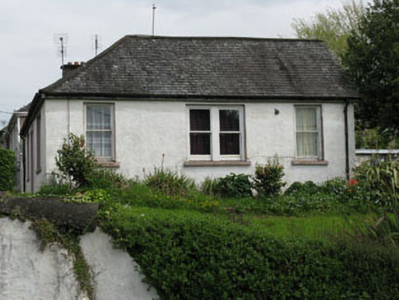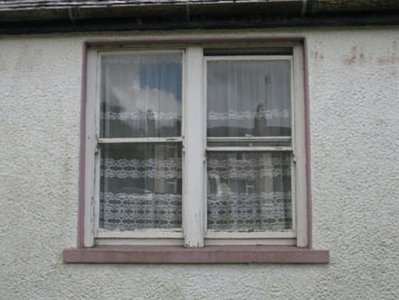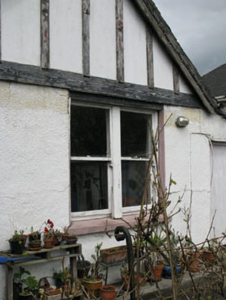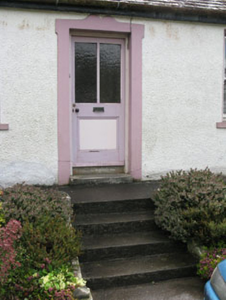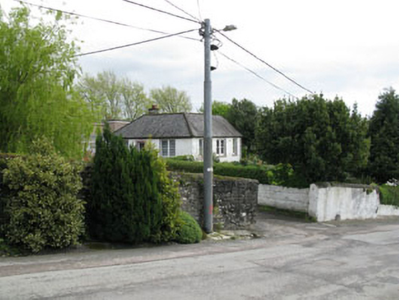Survey Data
Reg No
20844043
Rating
Regional
Categories of Special Interest
Architectural
Original Use
House
In Use As
House
Date
1910 - 1950
Coordinates
149280, 55238
Date Recorded
30/04/2009
Date Updated
--/--/--
Description
Detached three-bay single-storey house built c.1930, having gable-fronted bays to rear (south) and lean-to extension to side (east). Hipped slate roof to front (north), having pitched slate roofs to gable-fronted bays, rendered chimneystack and cast-iron rainwater goods with uPVC downpipe. Corrugated-iron lean-to roof to extension. Roughcast rendered walls, having mock Tudor timber battens to rear elevation gables. Square-headed window openings with render sills and reveals, having bipartite timber-framed window with one-over-one pane timber sliding sash windows to front, side (west), rear elevations. One-over-one pane timber sliding sash windows to side (west) elevation. Replacement timber casement window to front elevation of addition and replacement timber casement windows to rear elevation. Square-headed door openings throughout, having decorative raised render surround, rendered stepped approach and timber glazed door to front elevation. Rendered stepped approach and timber battened door to rear elevation. Double-leaf timber battened doors to front elevation of addition. Rendered enclosing wall with render coping, square-profile piers and red-brick piers with single-leaf wrought-iron gates. Three-bay single-storey outbuilding having single-pitch corrugated-iron roof to south-east.
Appraisal
An almost intact example of an early twentieth century house. The mock Tudor timber battens, render detail, timber glazed door and timber sliding sash windows are notable original features. Small scale houses such as this one often lose their character through inappropriate alteration and extension.

