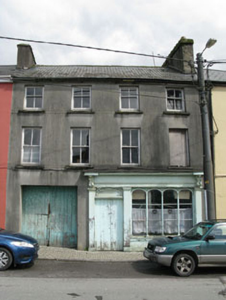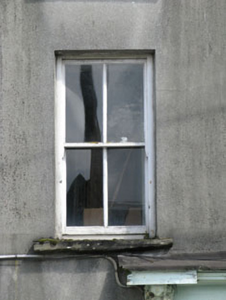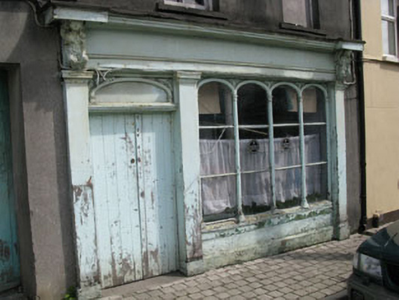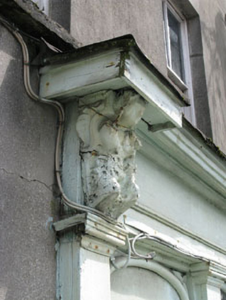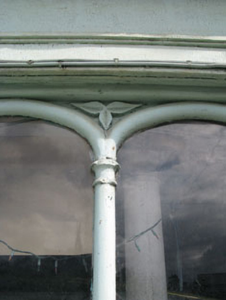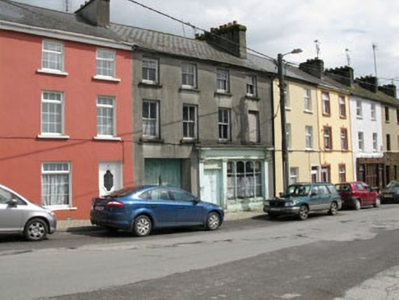Survey Data
Reg No
20844044
Rating
Regional
Categories of Special Interest
Architectural, Artistic
Original Use
House
Historical Use
Shop/retail outlet
Date
1820 - 1860
Coordinates
149295, 55177
Date Recorded
30/04/2009
Date Updated
--/--/--
Description
Terraced four-bay three-storey house, built c.1840, having integral carriage arch and timber shopfront to front (west) elevation. Now disused. Pitched slate roof with rendered chimneystacks, stone eaves course and cast-iron rainwater goods. Rendered walls. Diminishing square-headed window openings with limestone sills to front (west) elevation, having two-over-two pane timber sliding sash windows. Square-headed integral carriage arch to front elevation having wheel guard to and double-leaf timber battened doors. Timber shopfront, comprising pilasters surmounted by moulded render consoles, architrave, frieze and cornice. Square-headed window opening having timber elliptical-headed openings with colonettes and spandrels with foliated decoration. Square-headed door opening with moulded timber architrave, double-leaf timber battened doors, and blank overlight with elliptical-arch and foliated decoration.
Appraisal
Built as part of a terrace, the scale and form of this building is in keeping with its neighbours. It differs from them in that it retains much of its historic fabric. Its mixed residential and commercial use was once common, but is now increasingly rare as living over the shop has become unpopular. The fine shopfront is a particularly notable feature, and is representative of the excellent design and quality of historic shopfronts.

