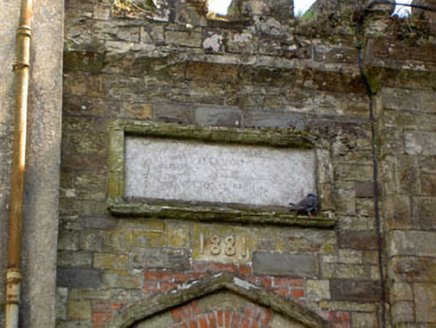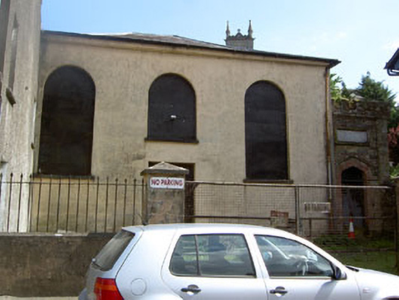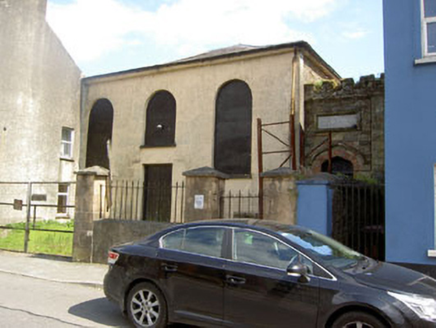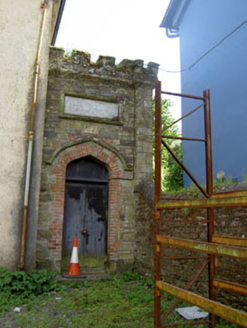Survey Data
Reg No
20844099
Rating
Regional
Categories of Special Interest
Architectural, Artistic, Historical, Social
Previous Name
Bandon Primitive Methodist Chapel
Original Use
Church/chapel
Historical Use
School
Date
1815 - 1825
Coordinates
149172, 54830
Date Recorded
10/06/2010
Date Updated
--/--/--
Description
Attached three-bay double-height Primitive Methodist chapel, built 1819-20, on a rectangular plan with single-bay single-storey porch (west). Adapted to use as national school, 1881. Disused, 2010. Hipped slate roof. Rendered, ruled and lined walls with crenellated coursed or snecked walls to porch. Square-headed central door opening with timber boarded double doors. Round-headed window openings with eight-over-twelve hornless timber sash windows now boarded up. Tudor-headed door opening to porch, red brick block-and-start surround with hood moulding and timber boarded double doors. Rendered boundary wall with spear head-detailed railings.
Appraisal
Although now disused and boarded up, giving it a forlorn impression, the form of this Primitive Methodist chapel survives intact with its elegantly arched openings showing switch track glazing patterns. The chapel was adapted as a national school in 1881 and an addition in the Tudor Gothic style includes a plaque inscribed: "BALLYMODAN/MALE/NATIONAL SCHOOL".







