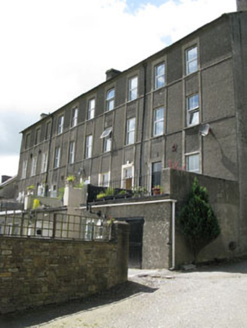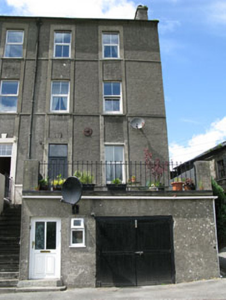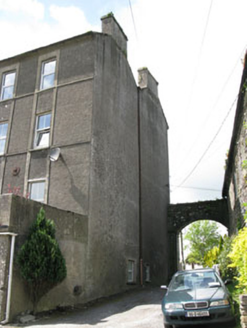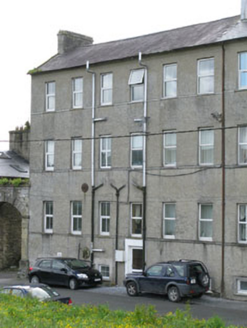Survey Data
Reg No
20844144
Rating
Regional
Categories of Special Interest
Architectural, Historical, Social
Previous Name
Bandon Militia Barrack
Original Use
Barracks
Historical Use
School
In Use As
House
Date
1800 - 1805
Coordinates
148899, 54681
Date Recorded
21/05/2009
Date Updated
--/--/--
Description
End-of-terrace double-pile two-bay three-storey over basement house, built 1802, having two-bay single-storey flat-roofed block to front (south-east). Formerly forming part of barracks, now divided into four houses. Pitched slate roof with rendered chimneystacks, eaves course, render gable copings and cast-iron rainwater goods. Bitumen roof to front block with rendered parapet wall and wrought-iron railings. Roughcast rendered walls having rendered sill bands to front and rear (north-west) elevations. Rendered platbands to front elevation flanking window openings. Rendered walls to side (north-east and south-west) elevations of single-storey block. Square-headed window openings having tooled limestone sills, rendered sills to single-storey block, uPVC casement windows throughout. Square-headed door openings to front elevations. Rendered stepped approach to house with iron hand rail, having raised render surround to door opening with keystone, rendered step and replacement timber panelled door surmounted by overlight. Double-leaf timber battened doors and uPVC door to front elevation of single-storey addition.
Appraisal
This imposing house forms an integral part of building which was leased as a Militia Barracks until 1873. It was subsequently used as houses, a barracks, a Free State Army billet and a technical school. Its varied uses have ensured that it has played a significant role in the both the town and county. Now in use as a terrace of four houses, it occupies a dominant position in the streetscape, being highly visible from all directions, but particularly from the south.







