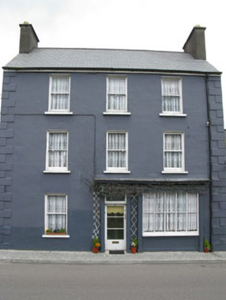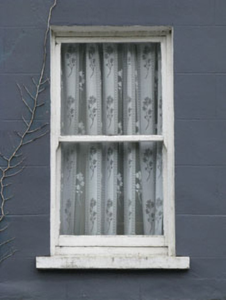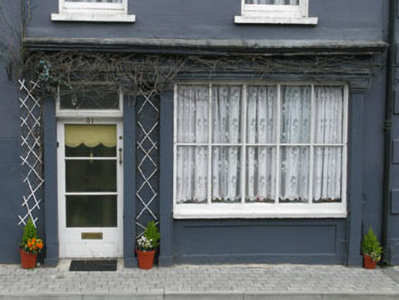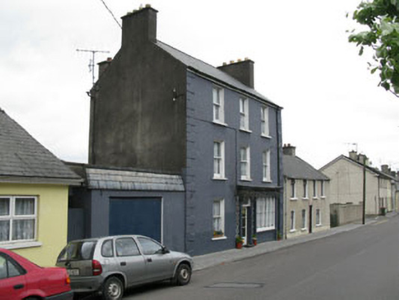Survey Data
Reg No
20844162
Rating
Regional
Categories of Special Interest
Architectural, Artistic
Original Use
House
Historical Use
Shop/retail outlet
In Use As
House
Date
1840 - 1880
Coordinates
148667, 54798
Date Recorded
07/05/2009
Date Updated
--/--/--
Description
Attached three-bay three-storey house, built c.1860, having timber shopfront to front (south) elevation and recent garage to side (west). Formerly also in use as shop. Pitched artificial slate roof with rendered chimneystacks, uPVC rainwater goods and cast-iron down pipes. Lined-and-ruled rendered walls with render quoins to front elevation, rendered walls to side (east, west) elevations. Square-headed window openings with render sills to front elevation, having one-over-one pane timber sliding sash windows. Timber shopfront to eastern end of front elevation, on render plinth blocks, having pilasters surmounted by architrave, frieze and cornice. Square-headed window opening having fixed timber-framed ten-pane display window over rendered stall riser. Square-headed door opening with glazed timber door surmounted by overlight.
Appraisal
The large scale of this house makes it a notable addition to the streetscape. The retention of historic sash windows, lined-and-ruled rendered walls and render quoins add to its historic character. The simple shopfront is of particularly interest, as shopfronts such as this are increasingly threatened by historical pastiche replacement.







