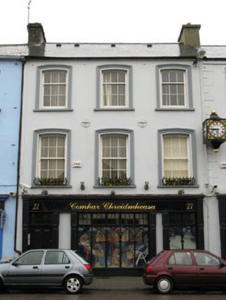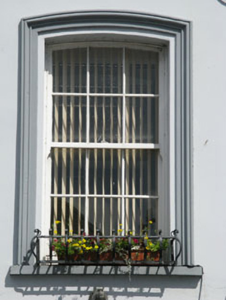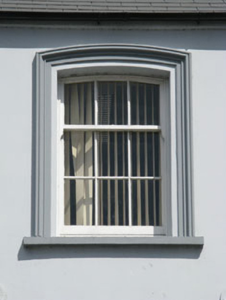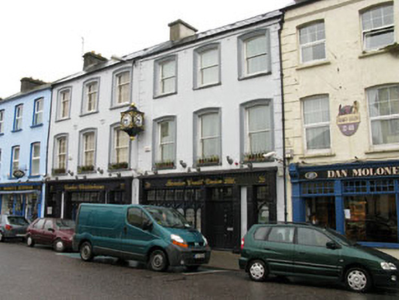Survey Data
Reg No
20844168
Rating
Regional
Categories of Special Interest
Architectural
Original Use
House
In Use As
Bank/financial institution
Date
1800 - 1840
Coordinates
149052, 54929
Date Recorded
16/06/2009
Date Updated
--/--/--
Description
Terraced three-bay three-storey former house, built c.1820, having recent shopfront to front (south). Now in use as credit union. Pitched artificial slate roof with rendered chimneystacks, eaves course and cast-iron rainwater goods. Rendered walls with cast-iron bracing plates between first and second floors. Diminishing camber-headed window openings with moulded render surrounds to front (south) elevation. Six-over-six pane timber sliding sash windows to first floor and three-over-six pane timber sliding sash windows to second floor. Replacement timber shopfront having fixed multiple-pane timber-framed display windows with timber glazing bars, multi-pane overlights and dentilated cornice over cut granite stall-risers. Square-headed door opening having timber panelled door surmounted by multiple-pane overlight.
Appraisal
Forming part of an imposing terrace, this historic building makes a positive contribution to the streetscape. It retains camber-headed sash windows which are an important characteristic feature of South Main Street.







