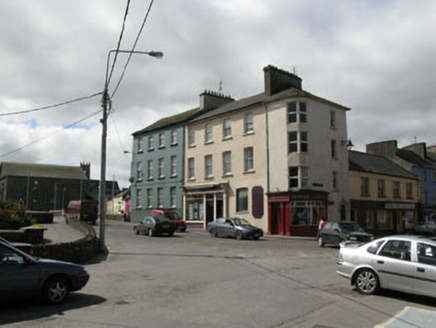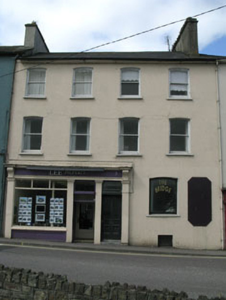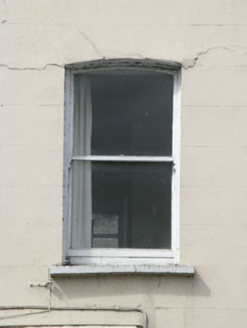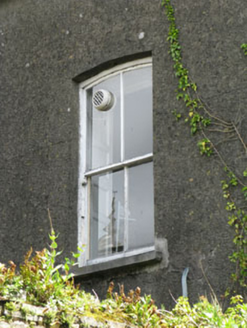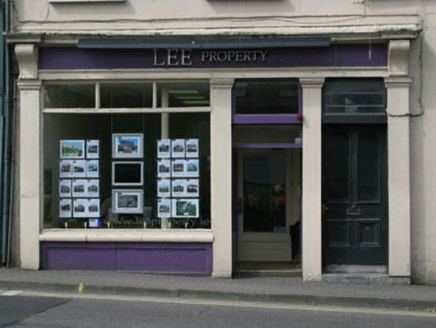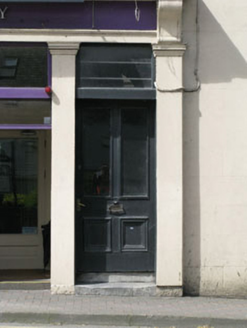Survey Data
Reg No
20844191
Rating
Regional
Categories of Special Interest
Architectural, Artistic
Original Use
House
In Use As
Office
Date
1800 - 1840
Coordinates
149253, 55109
Date Recorded
05/05/2009
Date Updated
--/--/--
Description
Terraced four-bay two-storey over basement former house, built c.1820, having two-bay two-storey over basement addition to rear (west), and shopfront to front (east) elevation. Now in use as office. Pitched slate roof with rendered chimneystacks, eaves course, uPVC rainwater goods and cast-iron down pipes. Slate lean-to roof to rear addition. Lined-and-ruled rendered wall to front elevation, having rendered walls to rear elevation and rendered slate hanging to side (south) elevation of rear addition. Camber-headed window openings with limestone sills to first and second floors of front elevation. Render sills to ground floor of front elevation and first floor of rear elevation, having one-over-one pane timber sliding sash windows. Single uPVC casement window to ground floor of front elevation and two-over-two pane timber sliding sash stairwell window to rear elevation. Square-headed window openings with render sills to rear elevation, having two-over-two pane timber sliding sash windows. Round-headed stairwell window opening with render sill to rear elevation, having two-over-two pane timber sliding sash window with overlight. Square-headed window opening to basement level of front elevation having iron guard rails timber shutter. Shopfront on plinth blocks comprising pilasters surmounted by scrolled consoles, architrave, frieze and cornice. Square-headed window opening having fixed timber-framed single-pane display window surmounted by overlights over panelled rendered stall riser. Square-headed door opening giving access to internal porch, having double-leaf timber panelled doors surmounted by overlight. Square-headed door opening having tooled limestone step and timber glazed door surmounted by overlight. Rubble stone enclosing wall to rear.
Appraisal
This large scale building forms part of a historic terrace which is located in a prominent position on the approach to Bandon Bridge. Its scale and form make it an important contributor to the streetscape. Timber sliding sash windows, slate roof and the remains of some slate hanging add to its character.
