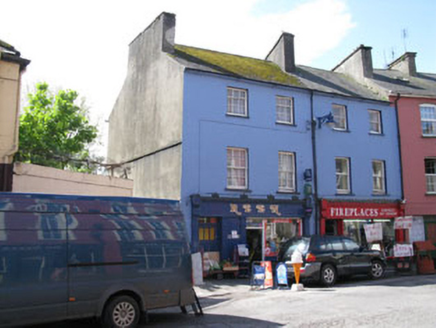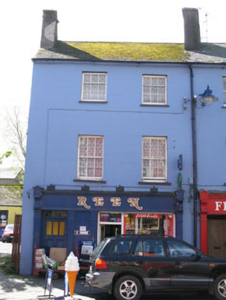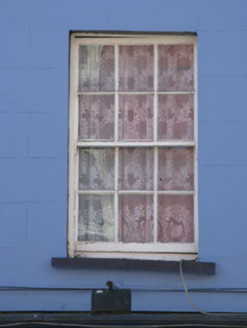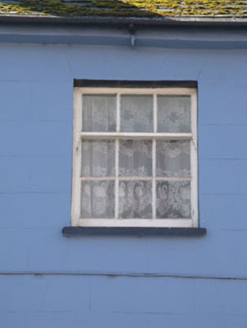Survey Data
Reg No
20844195
Rating
Regional
Categories of Special Interest
Architectural, Technical
Original Use
House
In Use As
Shop/retail outlet
Date
1770 - 1810
Coordinates
149229, 55102
Date Recorded
30/04/2009
Date Updated
--/--/--
Description
End-of-terrace two-bay three-storey, house built c.1790, having lean-to addition to rear (south) and recent timber shopfront to front (north) elevation. Now in use as shop. Pitched slate roof with rendered chimneystacks, eaves course and cast-iron rainwater goods. Lined-and-ruled rendered wall to front (north) elevation, rendered walls to side (east) and rear elevations. Render string course to side elevation. Diminishing square-headed window openings with tooled limestone sills to first and second floors of front elevation, having six-over-six pane timber sliding sash windows to first floor and three-over-six pane timber sliding sash windows to second floor. Replacement timber casement windows to side (east) and rear elevations. Timber shopfront having square-headed window opening with rendered sill, fixed timber-framed single-pane display window over rendered stall riser. Square-headed door openings, having glazed timber door surmounted by overlight to central bay. Glazed timber door surmounted by overlight giving access to internal porch to eastern bay.
Appraisal
A well-proportioned building which forms an integral part of a terrace of fine buildings. The retention of features such as sash windows, tooled stone sills, slate roof and cast-iron rainwater goods is noteworthy. Apparently burnt in 1948, its traditional form and character has been maintained.







