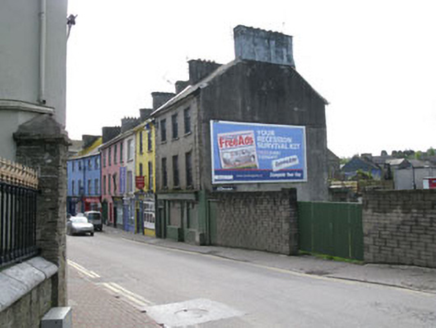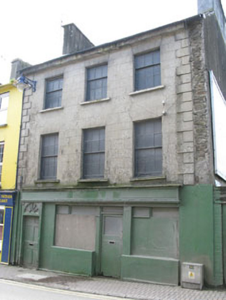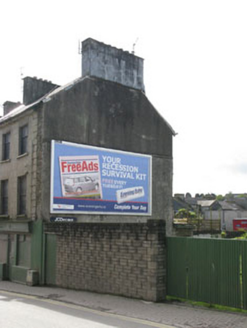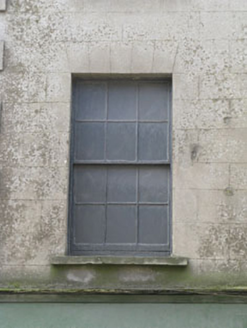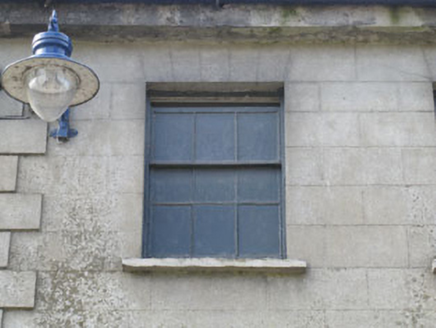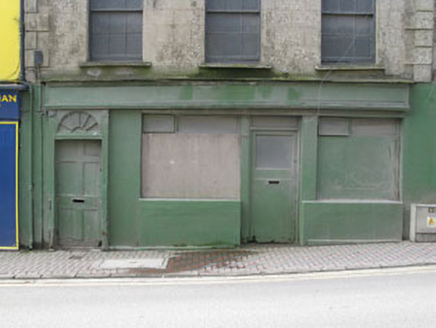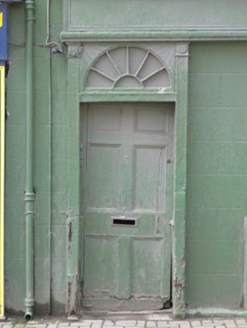Survey Data
Reg No
20844197
Rating
Regional
Categories of Special Interest
Architectural
Original Use
House
Historical Use
Shop/retail outlet
Date
1780 - 1820
Coordinates
149192, 55109
Date Recorded
30/04/2009
Date Updated
--/--/--
Description
End-of-terrace three-bay three-storey house, built c.1800, having shopfront to front (north) elevation. Currently vacant. Pitched slate roof with rendered chimneystacks, eaves course and uPVC rainwater goods with cast-iron down pipe. Lined-and-ruled render over rubble stone walls with rendered quoins to first and second floors of front (north) elevation. Roughcast rendered walls to side (west) elevation. Diminishing square-headed window openings with tooled limestone sills to front elevation, having six-over-six pane timber sliding sash windows to first floor and three-over-six pane timber sliding sash windows to second floor. Shopfront having render and timber pilasters surmounted by architrave, frieze and cornice. Square-headed window openings having blocked display windows surmounted by bipartite overlights over projecting rendered stall risers. Round-headed door opening having timber pilasters and timber panelled door surmounted by spoked fanlight with timber spandrels to eastern bay. Central square-headed door opening with glazed timber door surmounted by overlight.
Appraisal
A well-proportioned building which forms an integral part of a terrace of fine buildings. Though altered at ground floor level, the upper floors retain much of their historic fabric intact, including timber sliding sash windows, render quoins and lined-and-ruled render walls.
