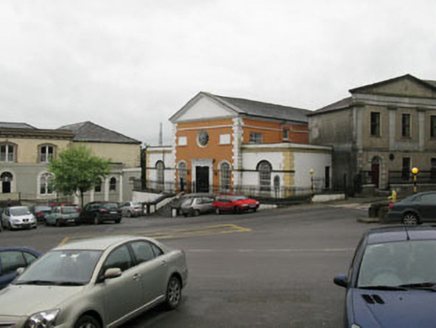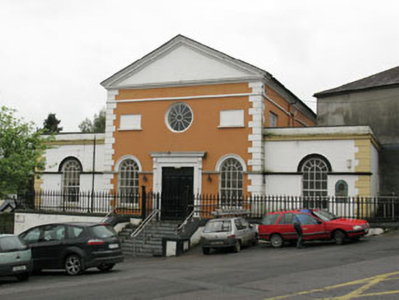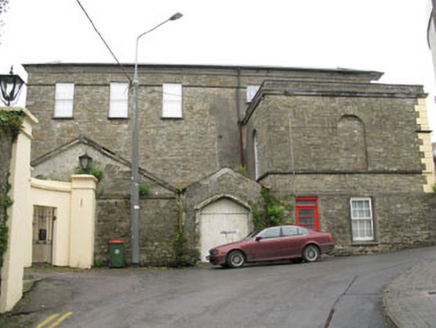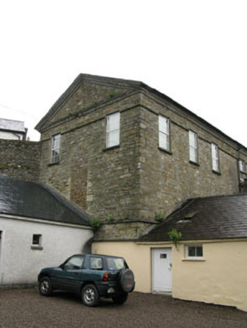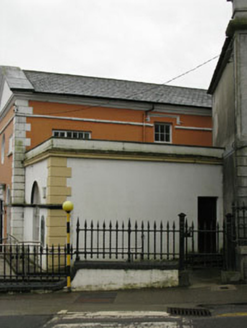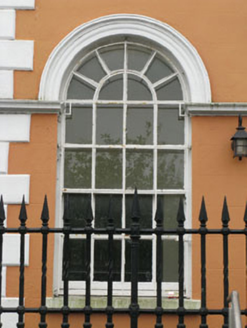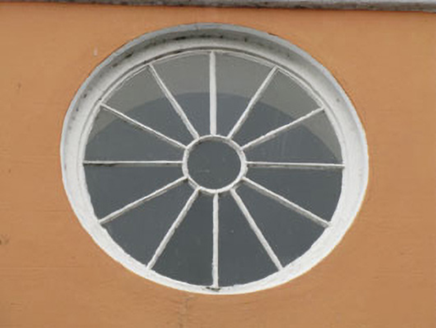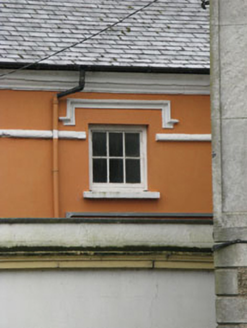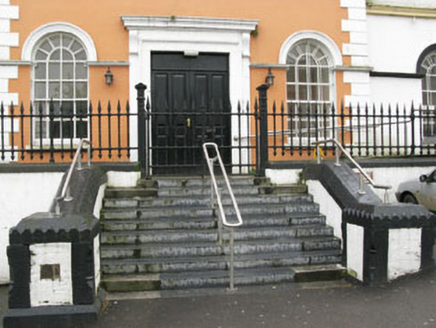Survey Data
Reg No
20844202
Rating
Regional
Categories of Special Interest
Architectural, Artistic, Historical, Social
Original Use
Court house
In Use As
Court house
Date
1805 - 1810
Coordinates
149030, 55156
Date Recorded
29/04/2009
Date Updated
--/--/--
Description
Detached three-bay two-storey over-basement pedimented courthouse with pair of single-bay single-storey over basement flanking flat-roofed wings, built 1806, remodelled 1840 and 1886, partially burnt 1922, rebuilt 1927. Pitched slate roofs having tooled limestone pediments with copper alloy cladding to front (east) and rear (west) elevations. Tooled limestone eaves courses and cast-iron rainwater goods. Flat roofs to wings having rendered cornice to eaves, surmounted by rendered parapet wall with render coping. Lined-and-ruled rendered walls with render quoins to front elevations and side (north) elevation of northern wing. Rendered wall to side (north) elevation of main block. Tooled stone string course to ground floor of front elevation at impost level incorporating window and door opening hood mouldings. Tooled limestone string course to all elevations of main block below eaves level. Exposed rubble stone walls with dressed limestone quoins and tooled limestone string course at plinth height to side (south) and rear (west) elevations of main block. Tooled limestone sill band to side (south) and rear elevations of southern wing. Recent bronze memorial plaque to front elevation of northern wing. Round-headed window openings with render sills and hood mouldings to front elevations. Wrought-iron window guards and eight-over-eight pane timber sliding sash windows, spoked fanlights to upper sashes. Round-headed window openings to rear elevation of southern wing, having dressed rubble stone voussoirs, surrounds, rendered reveals and uPVC casement window. Blind round-headed window openings with dressed rubble stone voussoirs to side (south) and rear elevations of main block and wings. Oculus window opening to front elevation having fixed timber-framed window with spoked timber glazing bars, flanked by blind square-headed window openings with render sills. Square-headed window openings with render and limestone sills to side (north) elevation of main block, having replacement timber casement windows and render hood moulding. Square-headed window openings to upper floor of side (south) and rear elevations, having red brick voussoirs and uPVC casement windows. Square-headed door opening to front elevation, having raised tooled limestone surround with recent render repairs, comprising pilasters and scroll corbels, surmounted by architrave and cornice. Double-leaf timber panelled doors. Cut limestone stepped approach, having rendered plinth walls with render coping. Square-profile piers with chamfered corners and decorative capping, surmounted by recent stainless steel handrail with commemorative copper alloy plaque to front of southern pier. Square-headed door openings to side and rear elevations having timber battened and glazed timber doors. Pointed-segmental headed door opening to side (south) elevation having red-brick voussoirs, timber doorcase and double-leaf timber battened doors surmounted by timber battened tympanum. Lined-and-ruled rendered enclosing plinth to front elevation with tooled limestone bollard to southern end, convex tooled limestone coping surmounted by cast-iron railing and piers having single and double-leaf gates.
Appraisal
Situated in a prominent position next to Bandon Town Hall, this building is an important landmark within the streetscape. Its uncomplicated neo-Classical design creates a sense of balance and order, very appropriate attributes for a court house. It has had been subjected to a number of building campaigns since its construction in 1806 by the Duke of Devonshire who leased it to the County Grand Jury, as it was subsequently remodelled in 1840 and again in 1886, partially burnt in 1922, repaired in 1927 and refurbished in 1989.
