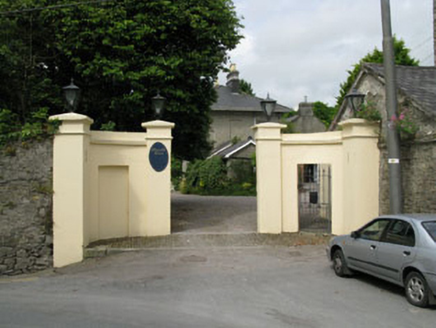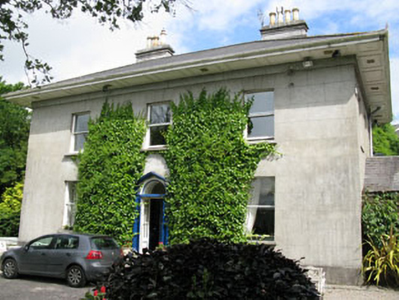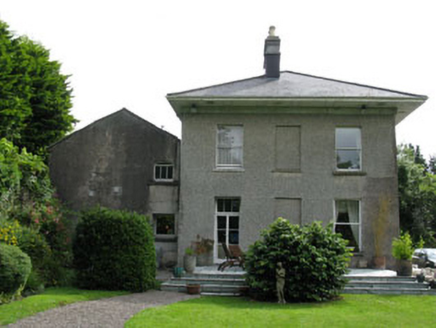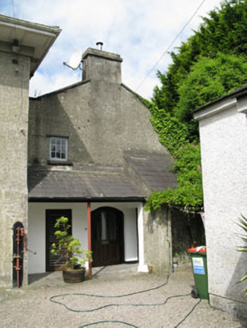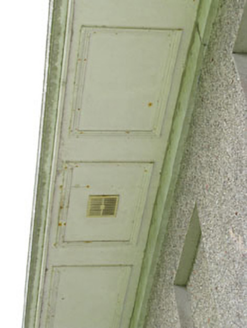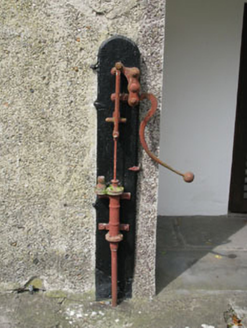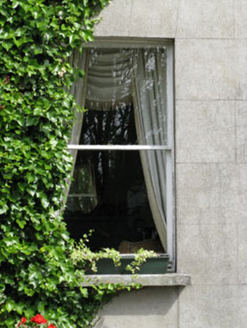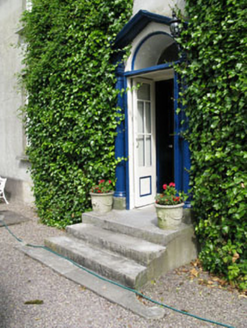Survey Data
Reg No
20844203
Rating
Regional
Categories of Special Interest
Architectural, Artistic, Historical, Social
Previous Name
Flora Ville
Original Use
House
Historical Use
Guest house/b&b
In Use As
House
Date
1780 - 1820
Coordinates
149011, 55155
Date Recorded
23/06/2009
Date Updated
--/--/--
Description
Detached three-bay two-storey house, built c.1800, with four-bay single-storey addition to side (east). Two-storey earlier block to rear (north), lean-to porch and outbuilding to side (east). Overhanging hipped slate roof with timber panelled eaves, ashlar limestone chimneystacks, rendered eaves course and uPVC rainwater goods. Pitched slate roofs to side (east) addition. Slate roofs to lean-to porch and outbuilding. Lined-and-ruled rendered walls with rendered plinth to front (south) elevation. Roughcast rendered walls to side (east, west) and rear (north) elevations, having wall-mounted cast-iron water pump with cow-tail handle to side (east) elevation. Roughcast rendered walls to earlier block. Square-headed window openings with tooled limestone and render sills throughout. One-over-one pane timber sliding sash windows to front and side elevations, some blind. Replacement timber casement windows to side (east, west) elevations of earlier block and rear (north) elevation of side (east) addition with wrought-iron window guard. Camber-headed window opening with render sill to side (west) elevation of earlier block, having replacement timber casement window. Round-headed door opening to front elevation within pedimented timber doorcase, comprising tooled limestone plinth blocks and engaged Doric columns surmounted by brackets and open bed pediment. Double-leaf glazed timber doors with single-pane fanlight and tooled limestone stepped approach. Square-headed door openings elsewhere. Double-leaf glazed timber doors surmounted by tripartite overlight to side (west) elevation. Timber louvered door to side (east) elevation of earlier block. Timber-glazed door to rear (north) elevation of single-storey addition. Camber-headed door opening to side (east) elevation of earlier block having timber doorcase and replacement glazed timber door. Recently renovated former stable block to north-east. Roughcast rendered rubble stone boundary walls with splayed entrance to east, comprising rendered walls with cornice, coping and square-profile piers.
Appraisal
A fine house which retains many features which are characteristic of its time, including a hipped oversailing roof, central chimneystacks, regular fenestration and a central doorcase. The earlier building attached to rear adds much interest, while the entrance and outbuildings add setting and context. The first edition Ordnance Survey map shows the house set in landscaped grounds, overlooking the river, with Bandon Mills to the south-west, with which it may have been associated.
