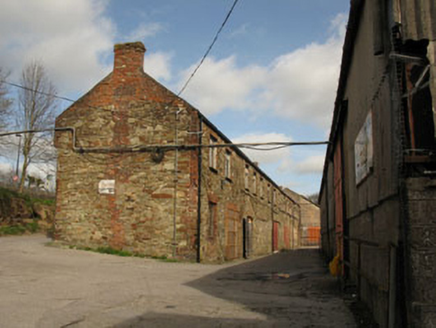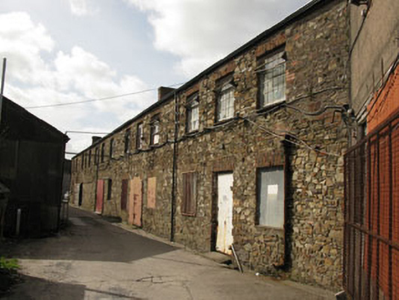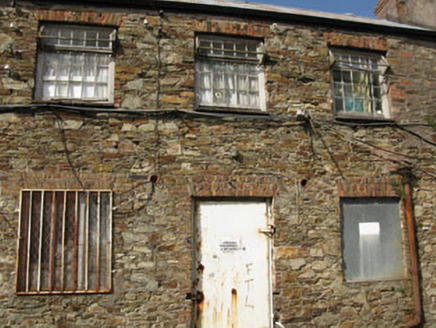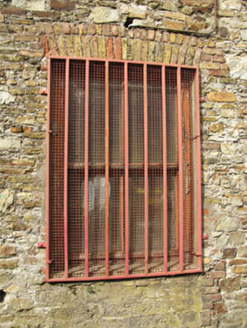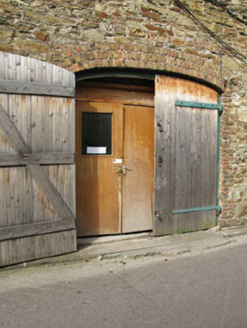Survey Data
Reg No
20845008
Rating
Regional
Categories of Special Interest
Architectural, Historical, Social
Previous Name
Mahoney's Mill
Original Use
Worker's house
Date
1870 - 1890
Coordinates
161250, 75827
Date Recorded
25/03/2009
Date Updated
--/--/--
Description
Terrace of two-storey former workers houses, built c.1880, fourteen-bays to front (south-east) elevation. Western units now in use as workshops, other units disused. Pitched slate roof with red brick chimneystacks and remains of cast-iron rainwater goods. Rubble sandstone walls with red brick quoins having chamfered edges to western end. Square-headed window openings with red brick voussoirs, sills and timber casement windows. Two-over-two pane timber sliding sash windows to central unit. Square-headed door openings having red brick block-and-start surrounds, some blocked, others having steel doors. Segmental-arched carriageway openings with red brick voussoirs and block-and-start surrounds, having double-leaf timber battened doors. Located within larger mill complex.
Appraisal
Although no longer in use, this terrace appears to have been constructed as mill workers' houses. It is an important part of the former Mahoney's Mill complex which began production in 1823. Lewis, in his 'Topographical Directory' notes 'a spinning-mill belonging to M. Mahony, Esq., in which about 120 persons are employed in spinning and dyeing woollen yarn for the extensive camlet manufactory in Cork'. The mill provided much needed employment in the town and other workers' houses are to be found throughout the town. The mill ceased operating in the 1970s when it was purchased and converted into its present use. It retains many notable features and adds colour and textural variations to the surrounding area. This fine complex is an important reminder of Blarney's industrial heritage.
