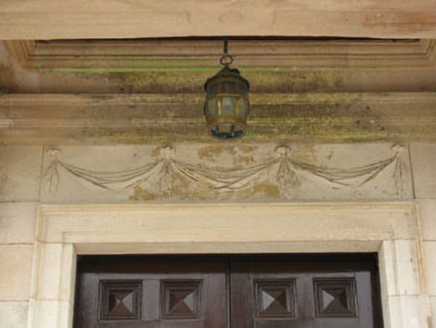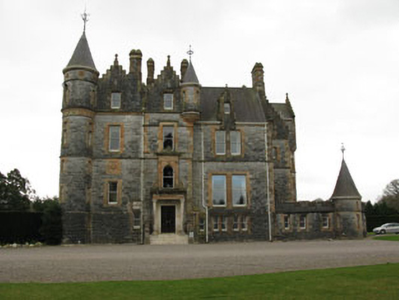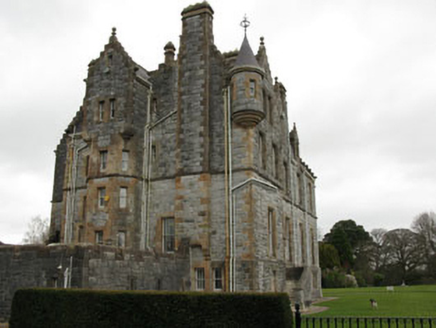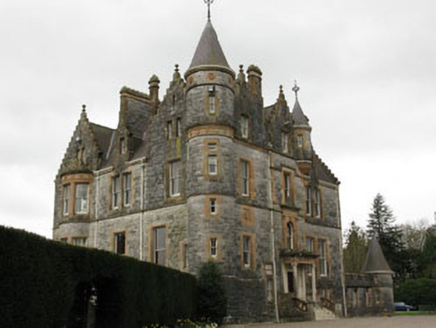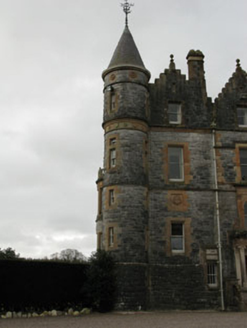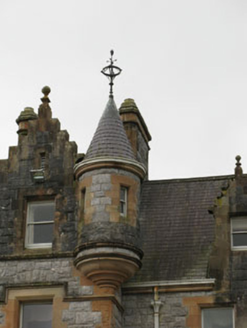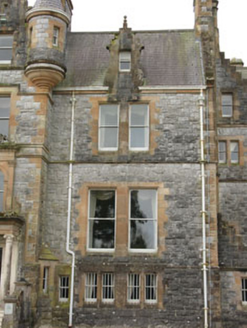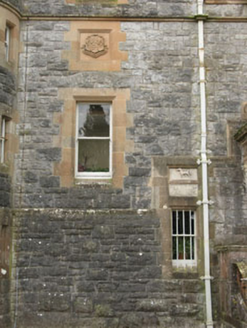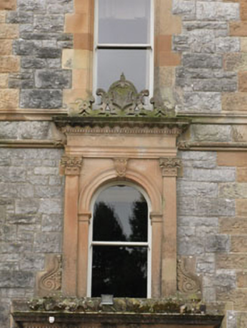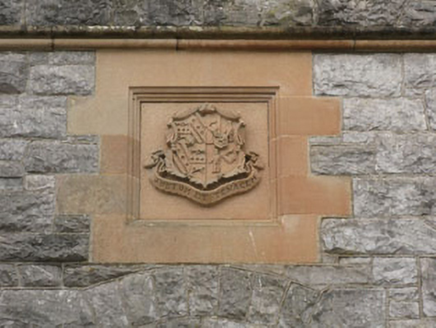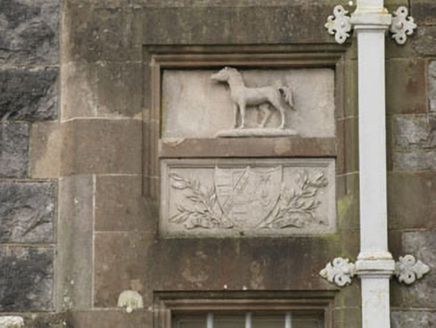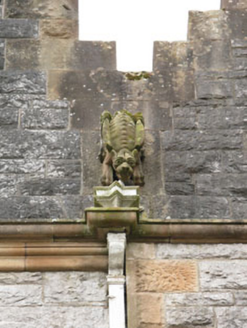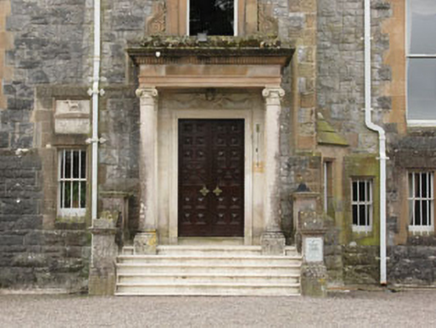Survey Data
Reg No
20845020
Rating
Regional
Categories of Special Interest
Architectural, Artistic, Historical, Social
Previous Name
Blarney Castle
Original Use
Country house
In Use As
Country house
Date
1870 - 1875
Coordinates
160710, 75065
Date Recorded
24/03/2009
Date Updated
--/--/--
Description
Detached multiple-bay three-storey over basement Scottish Baronial style country house, dated 1874, having porch to front (north), single-storey wing to side (west) terminating in corner turret and full-height corner turret to north-east. Stepped crenellated gables to front elevation, full-height canted bay surmounted by gable front and full-height external chimneybreast with fake machicolation opening to west elevation. Corner-sited bartizans with conical roofs to front and south-west corner. Pitched slate roof having stepped crenellated parapets with carved ball finials to gables. Limestone chimneystacks with sandstone quoins. Concealed and cast-iron rainwater goods having carved sandstone gargoyles to eaves. Wrought-iron finials to turrets and bartizans. Snecked dressed limestone walls with sandstone quoins and carved sandstone stringcourses. Carved stringcourse to turret with floral motive and engraved date reading 1874. Carved sandstone and limestone plaques to front elevation. Single and paired square-headed window openings having sandstone block-and-start surrounds and sills with one-over-one pane timber sliding sash windows. Tripartite window openings to bay windows having sandstone surrounds and sills with one-over-one pane timber sliding sash windows, strap work cresting to roof. Round-headed window to front elevation having sandstone surround comprising Corinthian pilasters surmounted by architrave, frieze and dentilated cornice surmounted by cresting. Square-headed door opening with double-leaf timber panelled door opening to flight of sandstone steps and set within sandstone diastyle portico comprising Composite columns, architrave, frieze and dentilated cornice.
Appraisal
Built in 1874 for the St. John Jefferyes family, whose earlier house had been attached to the medieval castle, this house was erected on a new site probably to afford more privacy from tourists due to the increasing popularity of the castle's Blarney Stone. The house is built in the Scottish Baronial style to a design by architect John Lanyon and displays a great deal of attention to detail. The house remains the centrepiece of an extensive demesne with outbuildings, walled garden, icehouse and gate lodges in landscaped grounds and wooded parkland.
