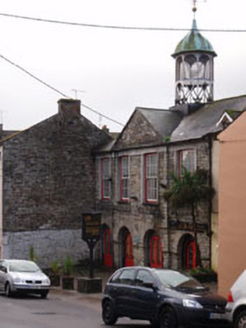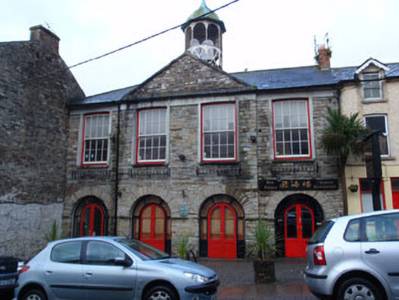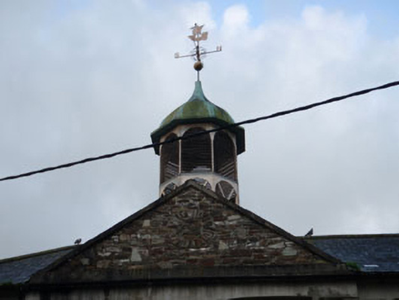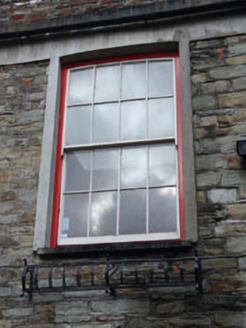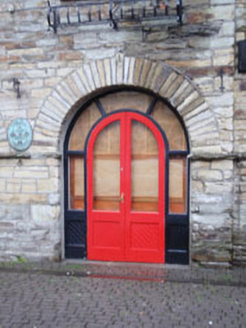Survey Data
Reg No
20846049
Rating
Regional
Categories of Special Interest
Architectural, Historical, Social
Previous Name
Clonakilty Market House
Original Use
Market house
Historical Use
Town/county hall
In Use As
Restaurant
Date
1780 - 1820
Coordinates
138500, 41496
Date Recorded
20/08/2009
Date Updated
--/--/--
Description
Attached four-bay two-storey former market house, built c.1800, having two-bay pedimented breakfront and louvered cupola tower having weather vane with ship motif. Possibly incorporating fabric of earlier building. Now in use as restaurant. Pitched slate roof with red brick chimneystack, rendered eaves course and replacement metal rainwater goods. Randomly coursed rubble stone walls, originally rendered. Square-headed windows to first floor having rendered sills and surrounds, having replacement six-over-six pane timber sliding sash windows. Round-headed arcaded openings to ground floor with dressed stone voussoirs, having double-leaf glazed timber doors, sidelights and overlights.
Appraisal
This former market house also served as the town hall and was once an important civic building. Retaining its early form and character, the arcaded ground floor is a characteristic market house feature. Its pedimented breakfront creates an attractive centrepiece that gives the building a strong presence in the streetscape. Its historical significance is commemorated with a plaque on the front elevation which reads ‘The bodies of Tadgh O’Donnabhain Astna and other United Irishmen, slain at the battle of the Big Cross June 19th 1798, were dragged from the battle-side and left in front of this building, the Old Market House, as a deterrent against further local insurrection.’
