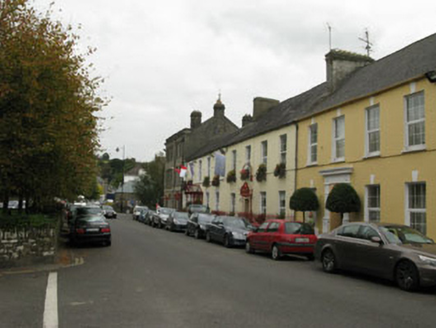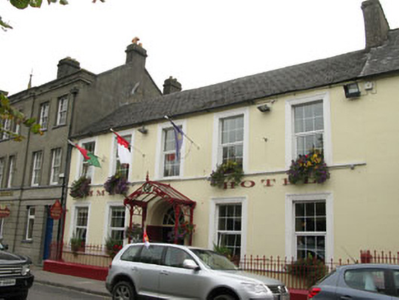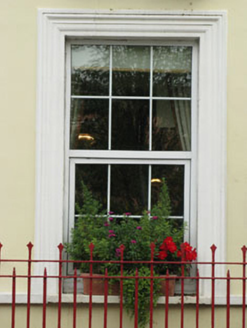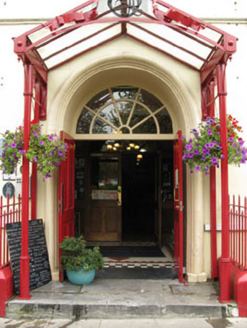Survey Data
Reg No
20846136
Rating
Regional
Categories of Special Interest
Architectural, Artistic
Original Use
House
In Use As
Hotel
Date
1785 - 1805
Coordinates
138336, 41381
Date Recorded
17/09/2009
Date Updated
--/--/--
Description
Terraced five-bay two-storey former house, built c.1795, with recent cast-iron porch canopy to front (west). Now in use as hotel. Pitched slate roof with rendered eaves course, chimneystack and cast-iron rainwater goods. Rendered walls throughout, having rendered sill courses to front elevation. Square-headed window openings with raised moulded render surrounds to front elevation having uPVC casement windows. Recessed round-headed door opening with moulded render surround and rendered reveals, having replacement double-leaf timber panelled doors, replacement fanlight and limestone stepped approach and threshold. Rendered enclosing plinth to west and flanking entrance with cast-iron railings.
Appraisal
This elegantly proportioned former house has retained much of its original form and character together with important features and materials. It is one of a long terrace of houses located on the east side of Emmet Square, formerly known as Shannon Square after the Earls of Shannon, which was laid out between 1785 and 1810 to accommodate the wealthy merchants of the town.







