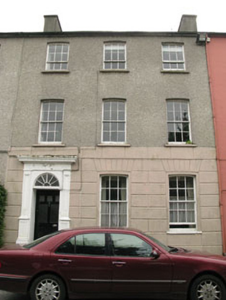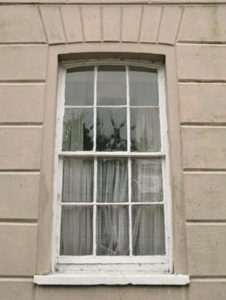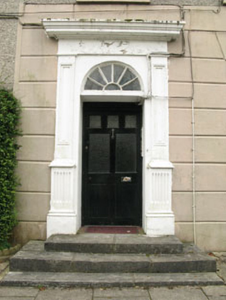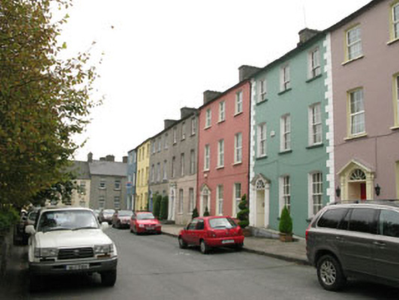Survey Data
Reg No
20846144
Rating
Regional
Categories of Special Interest
Architectural, Artistic
Original Use
House
In Use As
Apartment/flat (converted)
Date
1785 - 1805
Coordinates
138284, 41333
Date Recorded
17/09/2009
Date Updated
--/--/--
Description
Terraced three-bay three-storey house, built c.1795. Pitched slate roof with rendered eaves course, chimneystack and cast-iron rainwater goods. Rusticated rendered wall to ground floor with roughcast rendered wall over, having metal vents to plinth level. Camber-headed window openings with rendered and limestone sills to front (north) elevation, having six-over-six and six-over-three pane timber sliding sash windows. Recessed round-headed door opening within rendered doorcase, comprising panelled pilasters on fluted plinths surmounted by frieze and stepped cornice. Glazed timber door with brass door furniture, spoked fanlight and limestone stepped approach.
Appraisal
This elegantly proportioned house retains much of its original form and character together with important features and materials such as its timber doorcase with limestone stepped approach and original timber sliding sash windows. The building is further enlivened by an unusual rusticated render treatment that has been applied to the ground floor. It is one of a long terrace of houses located on the south side of Emmet Square, formerly known as Shannon Square after the Earls of Shannon, which was laid out between 1785 and 1810 to accommodate the wealthy merchants of the town.









