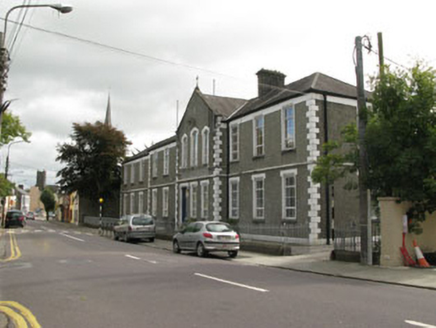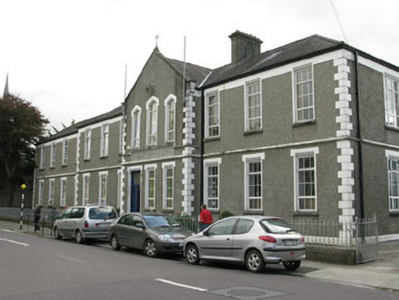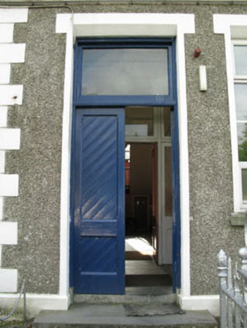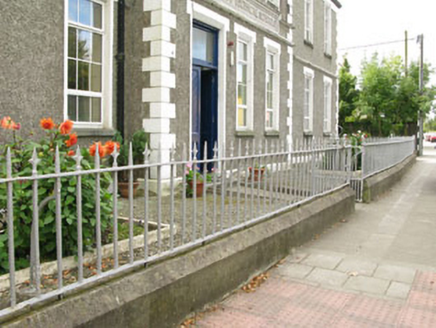Survey Data
Reg No
20846169
Rating
Regional
Categories of Special Interest
Architectural, Social
Original Use
School
In Use As
School
Date
1860 - 1900
Coordinates
138118, 41454
Date Recorded
24/09/2009
Date Updated
--/--/--
Description
Detached nine-bay two-storey school, built c.1880, having central three-bay gable-fronted breakfront to front (north), four-bay wing to side (east) and four-bay two-storey addition to rear (south). Recent flat-roofed single-storey extensions to rear. Hipped slate roofs with rendered eaves course, chimneystack and cast-iron rainwater goods. Pitched slate roof to gable-front with rendered gable copings on skew corbels, surmounted by wrought-iron cruciform finial. Roughcast rendered walls with rendered quoins to front and side (south-west) elevations, having rendered plinth, string course and platband below eaves. Rendered walls with plinth, platband and quoins elsewhere. Tooled limestone name plaque to breakfront with lettering in relief. Square-headed and pointed arch window openings with tooled limestone sills, having rendered surrounds and chamfered raised render archivolts with uPVC casement windows throughout. Square-headed door openings with raised render surrounds and chamfered render lozenge details throughout, having double-leaf timber battened doors with overlight and tooled limestone stepped approach and threshold to front elevation. Timber panelled door with overlight and rendered stepped approach to rear. Rendered enclosing plinth with cast-iron railings to north, having single and double-leaf cast-iron gates.
Appraisal
This substantial school has been well-maintained and its expansive façade is a striking feature of the streetscape. Its well-executed breakfront with its inscribed name plaque, variety of window openings and cruciform finial is the central feature of the building. Located alongside other educational buildings, including a former national school, this building is an important social focus for the surrounding community.







