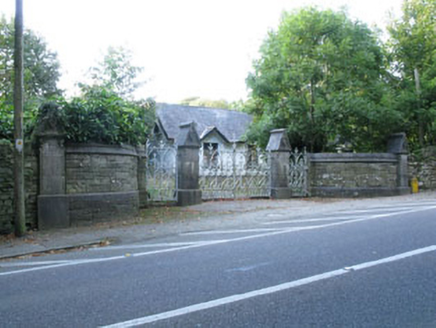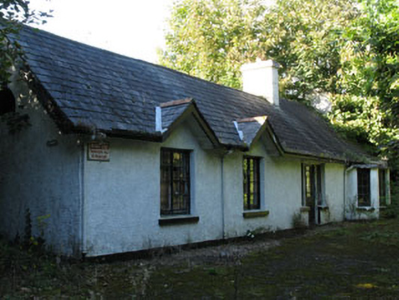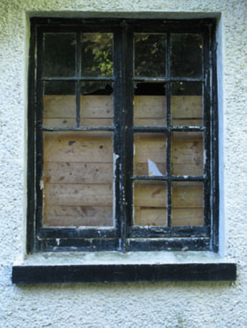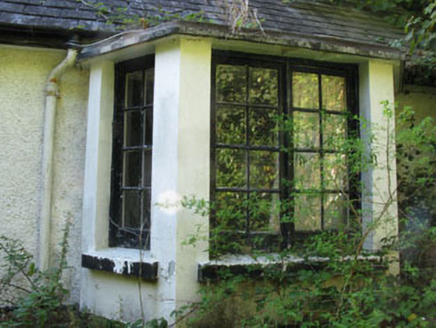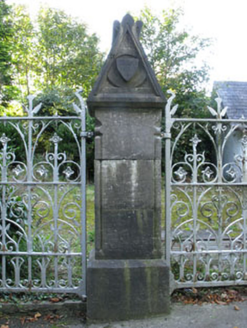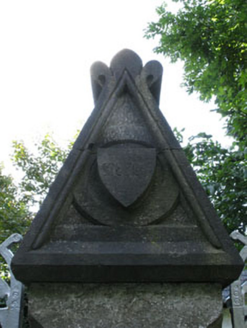Survey Data
Reg No
20846171
Rating
Regional
Categories of Special Interest
Architectural, Artistic
Original Use
Gate lodge
Historical Use
Gate lodge
Date
1830 - 1870
Coordinates
139283, 41871
Date Recorded
24/09/2009
Date Updated
--/--/--
Description
Detached four-bay single-storey former gate lodge, built c.1850, with flat-roofed canted bay and gablets to front (south-east). Currently unoccupied. Pitched slate roof with timber clad overhanging eaves, rendered chimneystack and cast-iron rainwater goods. Roughcast rendered walls with rendered plinth. Square-headed window openings with rendered sills having timber casement windows. Square-headed door opening with glazed timber door flanked by multiple-pane side lights with render sills. Round-headed louvre opening to side (south-west) elevation. Snecked limestone enclosing wall to south-east with tooled limestone plinth, having chamfered limestone copings. Square-profile limestone gate and terminal piers with inscribed decorative panels, ornate pointed caps and single- and double-leaf cast-iron gates.
Appraisal
This is a well-proportioned gate lodge which has retained much of its original form and historic fabric including casement windows, decorative gablets and cast-iron rainwater goods. Originally associated with Scartagh Cottage, this lodge later became associated with the Convent of the Sacred Heart built by the Sisters of Mercy on the site in the late nineteenth century. The ornate cast-iron gates and limestone piers which form an attractive roadside feature were added when the lodge became part of the convent complex.
