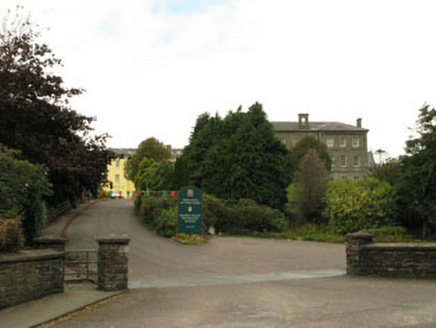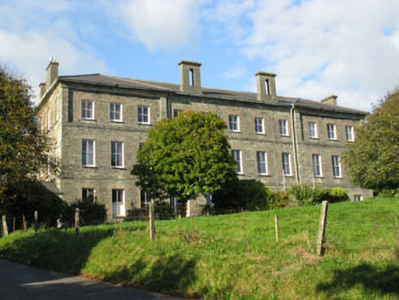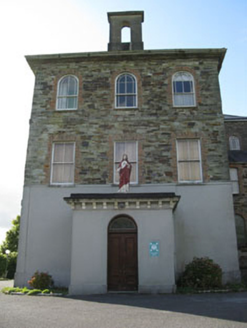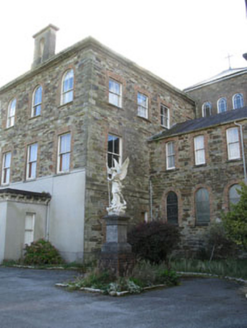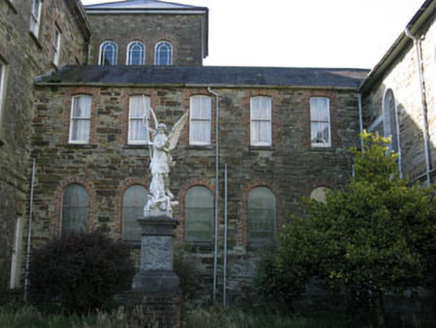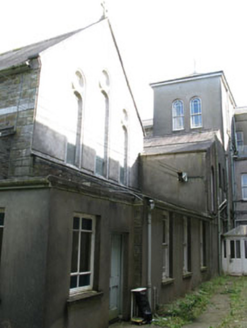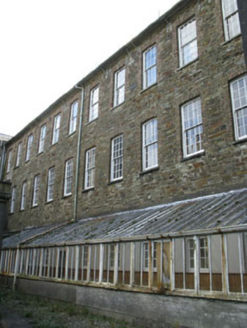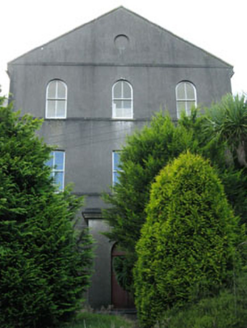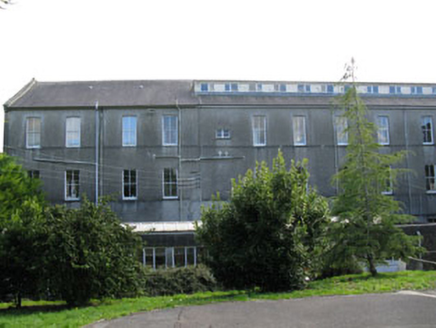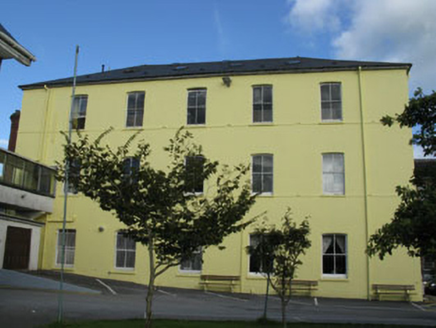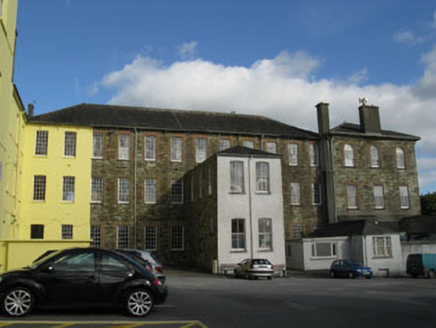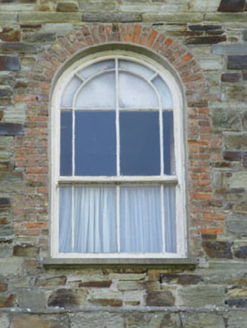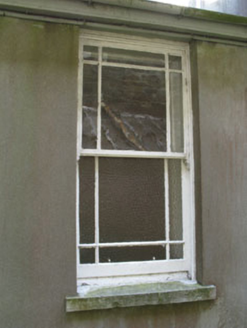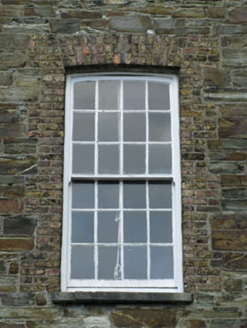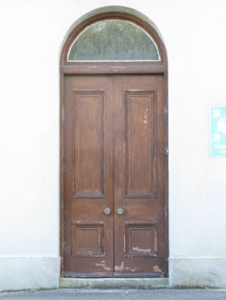Survey Data
Reg No
20846172
Rating
Regional
Categories of Special Interest
Architectural, Artistic, Historical, Social
Original Use
Convent/nunnery
Date
1860 - 1865
Coordinates
139166, 41853
Date Recorded
19/10/2009
Date Updated
--/--/--
Description
Detached ten-bay three-storey convent, completed 1864, having three-bay break-front end-bays to front (south). Currently vacant. Twelve-bay three-storey return to rear (north) with three-bay two-storey addition to side (west). Second east-west aligned return to rear of return, having three-bay breakfront traversing block to side (west) having five-bay three-storey side (west) elevation. Flat-roofed porch to side (east) elevation of main block with five-bay two-storey corridor block to rear linking convent to attached chapel. Further additions to rear elevation of main block include three-storey stairwell block, two-storey flat-roofed extension and later two-storey pitched roofed block with single-bay two-storey lean-to. Recent single-storey additions to side (west) elevation of main block with pitched and flat roofs. Single-storey lean-to conservatory to side (east) elevation of primary return. Flat-roofed porch to side (east) of secondary return with recent school block to rear. Hipped slate roofs to main block and primary return, having dressed limestone eaves courses, rendered chimneystacks and cast-iron rainwater goods with occasional sections of uPVC gutters and downpipes. Rendered rectangular-profile bellcotes to front and side elevations, having round-headed galleries and rendered coping. Pitched slate roof to secondary return, having rendered eaves course and chimneystacks. Hipped slate roof to traversing block having rendered and dressed limestone eaves course with rendered chimneystacks and cast-iron and uPVC rainwater goods. Twelve-bay dormer window to front pitch of secondary return. Hipped slate roof to stairwell block. Dressed snecked limestone walls to main block and primary return, having dressed limestone eaves courses between floors to front and side elevations of main block. Square-headed recesses to first floors of front elevation end-bays. Rendered walls to secondary return and traversing block having render sill bands to first and second floors. Rendered walls to porches, having render architrave and corbelled cornices to eaves. Statue of Jesus main block porch. Square-headed window openings with render sills and reveals throughout main block, having red brick block-and-start surrounds, red brick voussoirs and two-over-two pane timber sliding sash windows. Round-headed window openings with render sills, red brick block-and-start surrounds and voussoirs to first floor of side elevation having margined four-over-two pane timber sliding sash windows. Camber-headed window openings with tooled limestone sills to side (east, west) elevations of primary return and its two-storey addition, having red brick block-and-start surrounds, rubbed voussoirs and twelve-over-twelve pane timber sliding sash windows. Occasional two-over-two pane timber sliding sash windows and replacement timber casements to addition. Camber-headed window openings with rendered and tooled limestone sills to secondary return and traversing block, having two-over-two pane timber sliding sash windows. Occasional uPVC casement windows to rear elevation. Square-headed window openings with render sills to side elevations of main porch, having one-over-one pane timber sliding sash windows. Round-headed window openings with tooled limestone sills to side (east, west) elevations of porch to secondary return, having margined two-over-one pane timber sliding sash windows. Round-headed window openings with tooled limestone sills to ground floor of corridor block to rear of main block, having red brick block-and-start surrounds, rubbed voussoirs and lead-lined stained glass windows. Camber-headed window openings with tooled limestone sills to first floor with red brick block-and-start surrounds, voussoirs and two-over-two pane timber sliding sash windows. Square-headed window openings with limestone sills to flat-roofed extension to rear of main block, having one-over-one and two-over-two pane timber sliding sash windows. Round-headed window openings with render sills to stairwell block having margined two-over-one pane timber sliding sash windows. Square-headed timber casement windows over timber sills to conservatory addition. Square-headed door opening with tooled limestone step to front elevation of main block, having red brick block-and-start surround, voussoirs and replacement timber panelled door with single-pane overlight. Round-headed door openings with tooled limestone steps to porches, having double-leaf timber panelled door to main porch, replacement double-leaf timber door to return and single-pane overlights to each. Camber-headed door openings to side (west) elevation of primary return and front elevation of secondary return, located within former window openings, having recent glazed timber doors. Located within own extensive grounds with attached chapel to north and recent school complex to west.
Appraisal
This substantial convent has maintained its historic form and character through the retention of numerous historic features including timber sliding sash windows, panelled timber doors, cast-iron rainwater goods and fine slate roofs. The Sisters of Mercy founded a convent in Clonakilty in 1856, and built the current buildings on the site formerly occupied by Scartagh Cottage which was once the home of the Townsend family.
