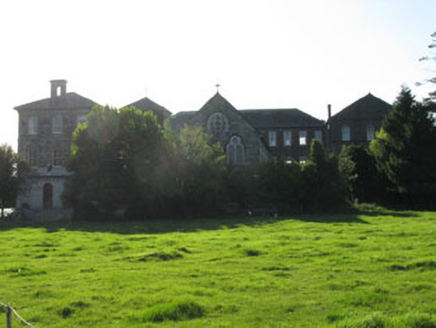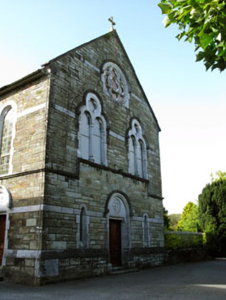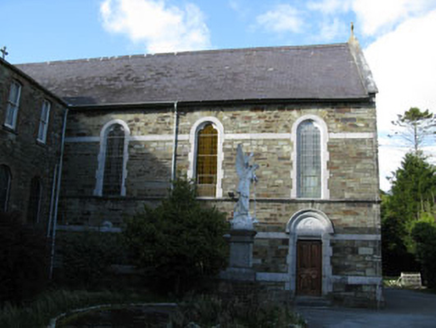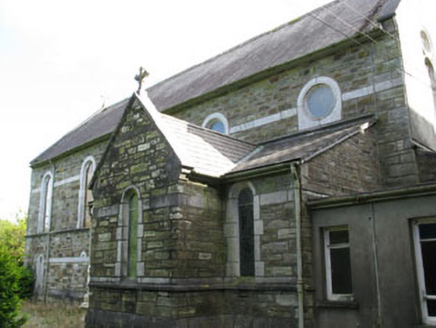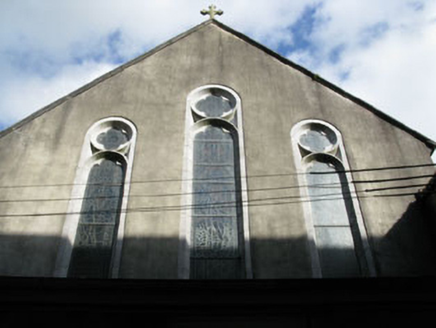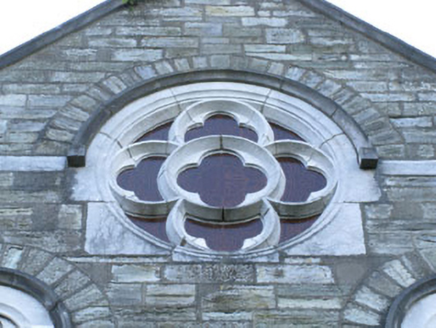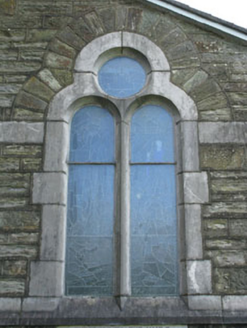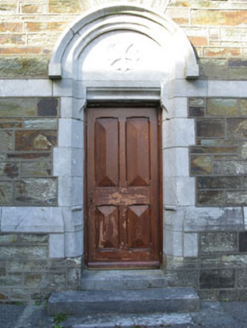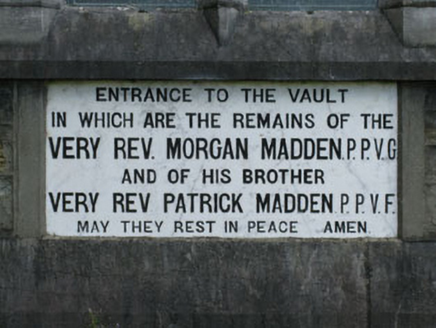Survey Data
Reg No
20846197
Rating
Regional
Categories of Special Interest
Architectural, Artistic, Historical, Social, Technical
Original Use
Church/chapel
Date
1850 - 1890
Coordinates
139194, 41857
Date Recorded
24/09/2009
Date Updated
--/--/--
Description
Attached gable-fronted single cell five-bay double-height chapel, built c.1870, having recent single-storey additions to rear (west) and three-bay single-storey sacristy to side (north) with central gable-fronted break-front. Pitched slate roofs with timber-clad eaves throughout, having tooled limestone gable copings with cruciform finials and cast-iron rainwater goods. Snecked limestone walls with plinth throughout, having chamfered ashlar limestone coping to plinth. Tooled limestone sill courses throughout with string courses to impost and ground floor levels. White marble memorial plaque to side (west) elevation of sacristy. Round-headed window openings with tooled limestone block-and-start surrounds throughout, having lead-lined stained glass lattice work windows to nave. Lead-lined ocular glazing to ground level openings of front (east) elevation. Lead-lined stained glass windows to sacristy. Two ocular window openings with tooled limestone surrounds to side (north) elevation of nave at clerestory level having lead-lined stained glass windows. Bipartite window openings with tooled limestone surrounds, hood mouldings and chamfered sills to side (west) elevation of sacristy and front elevation of nave, having tooled limestone tracery containing lancets surmounted by ocular roses with lead-lined stained glass windows. Pilaster mullions to tracery of nave window openings. Ocular window opening to gable of front elevation having tooled limestone surround and hood moulding, quatrefoil tracery and lead-lined stained glass windows. Round-headed door openings with tooled limestone steps t front and side (south) elevations of nave, having chamfered tooled limestone reveals, voussoirs and tympanum with inscribed cruciform decoration. Panelled timber doors throughout.
Appraisal
This fine chapel is part of a substantial convent complex and has maintained much its historic form and character through the retention of numerous historic features including fine stained glass windows, ashlar limestone embellishments, cast-iron rainwater goods and a fine slate roof. The Sisters of Mercy took up residence in Clonakilty in 1856 and the attached convent was completed in 1864. This fine chapel was designed by renowned architects, Ashlin and Pugin, and its Romanesque style marks an interesting departure from their favoured Gothic Revival designs.
