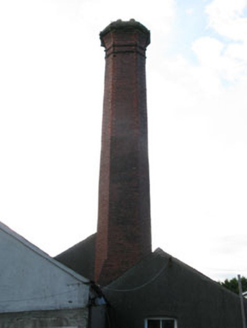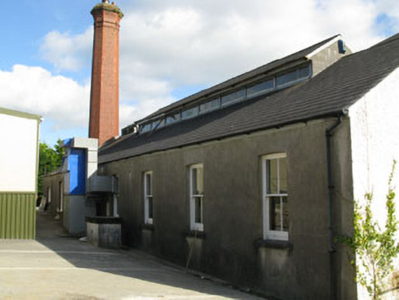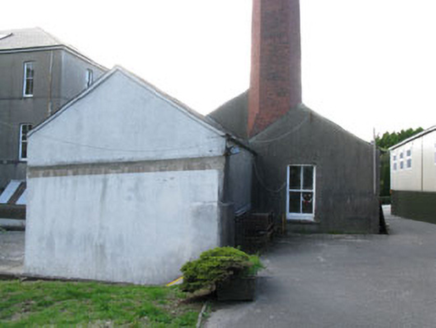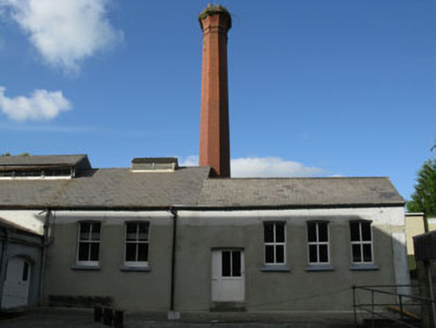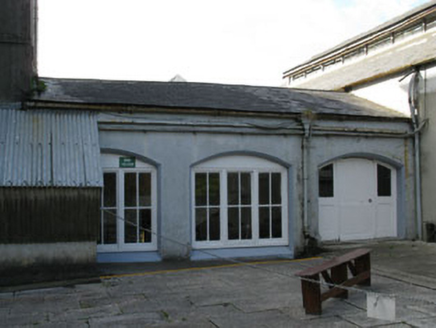Survey Data
Reg No
20846198
Rating
Regional
Categories of Special Interest
Architectural, Technical
Original Use
School
In Use As
School
Date
1920 - 1940
Coordinates
139130, 41892
Date Recorded
24/09/2009
Date Updated
--/--/--
Description
Attached eight-bay single-storey over basement convent related building, built c.1930, having substantial red brick chimneystack to side (west). Recent corridor block to rear (south) linking to convent. Pitched slate roof with apex monitor, timber-clad eaves and uPVC rainwater goods. English bond red brick octagonal-plan chimneystack springing from basement level having rendered coping and oversailing eaves. Rendered walls throughout. Camber-headed window openings with render sills throughout, with two-over-two pane timber sliding sash windows with occasional uPVC casements. Square-headed door openings with uPVC and timber battened doors.
Appraisal
An interesting building which has retained much of its historic fabric and features intact. The towering chimneystack is particularly eye-catching. The apex glazing and large camber-headed window openings would have allowed for maximum natural light. It is an integral part of a large complex of educational and religious buildings.
