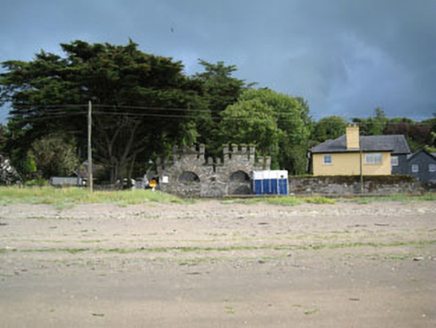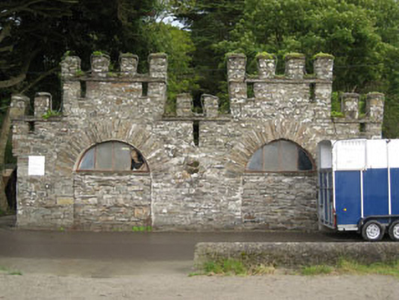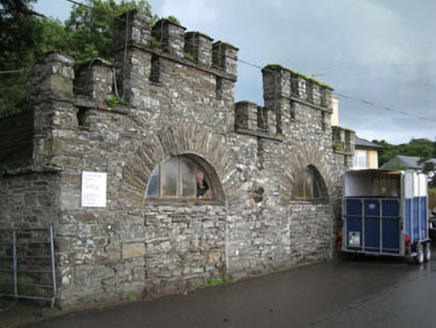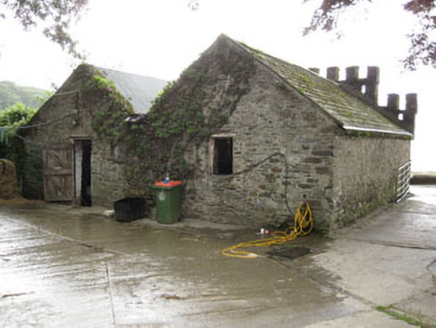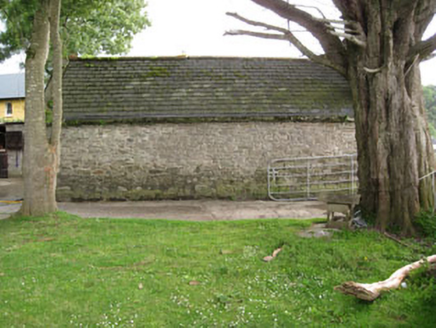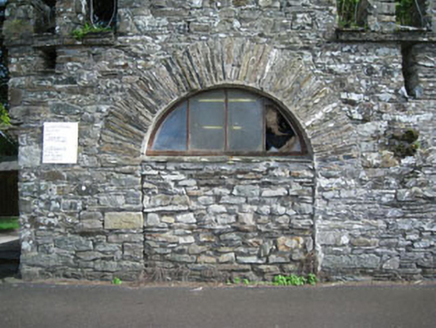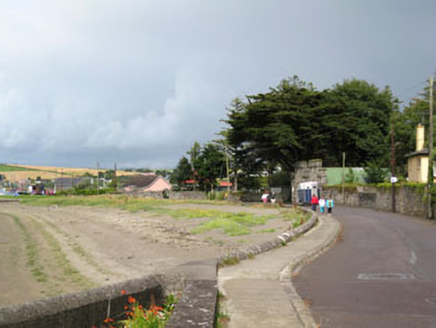Survey Data
Reg No
20847032
Rating
Regional
Categories of Special Interest
Architectural
Previous Name
Court Macsherry
Original Use
Boathouse
In Use As
Outbuilding
Date
1800 - 1840
Coordinates
151643, 42557
Date Recorded
30/07/2009
Date Updated
--/--/--
Description
Detached two-bay single-storey double-pile former boathouse, built c.1820, having paired crenellated rubble stone gables to front (north-west) elevation, now in use as equestrian centre. Pitched artificial slate and corrugated-iron roofs having rubble stone eaves course and rendered gable copings. Rubble stone walls throughout. Partially blocked round-headed former carriageway openings with rubble stone voussoirs to front elevation, having replacement timber-framed Diocletian windows. Square-headed window opening to rear (south-east) elevation, having timber sill, lintel and frame with timber battened shutter. Square-headed door opening to rear elevation, having timber lintel and timber battened door.
Appraisal
Located on the quayside overlooking the sea, this finely proportioned boat house forms an integral component of the architectural heritage of Courtmacsherry. Its fine façade with unusual crenellations is a striking addition to the streetscape. Originally associated with Court Macsherry, the boat house is an important reminder of village's association with the Earls of Shannon and, together with the former gate lodge and school to the south-west, is an indicator of the wealth and power of the estate in the past.
