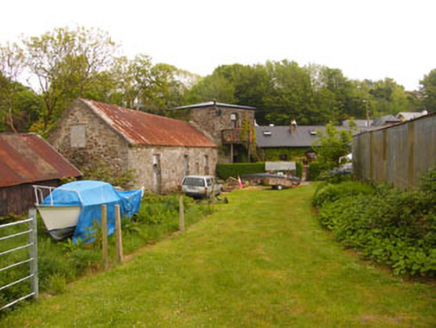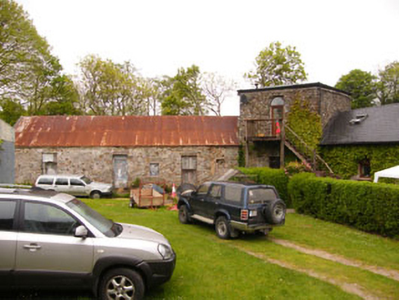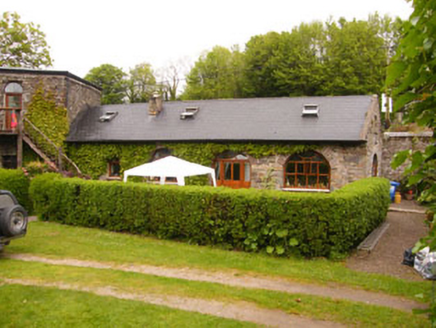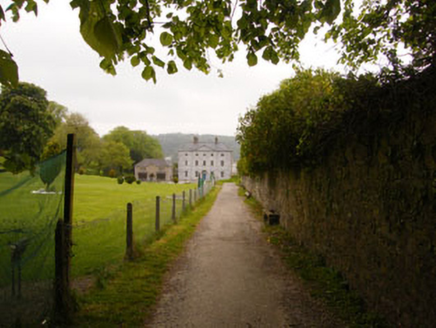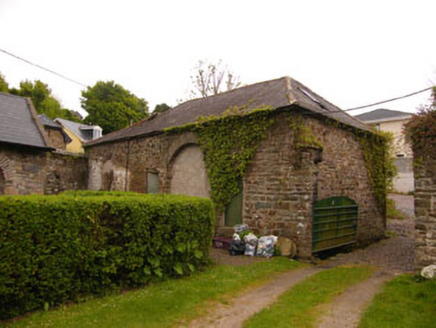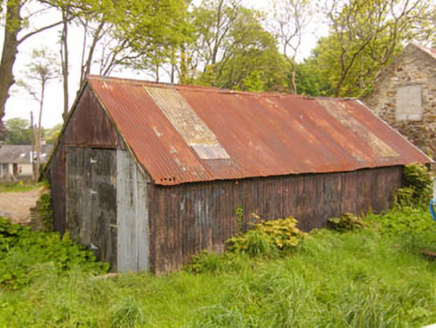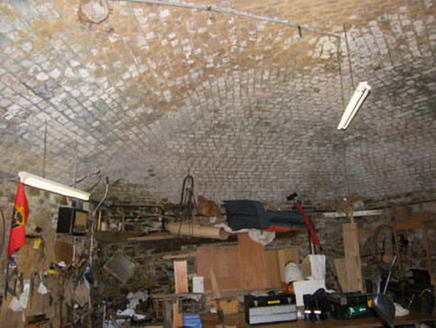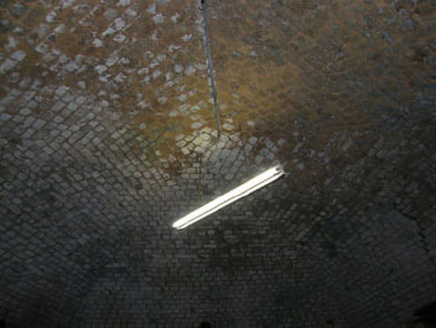Survey Data
Reg No
20848091
Rating
Regional
Categories of Special Interest
Architectural, Social
Original Use
Farmyard complex
In Use As
House
Date
1760 - 1780
Coordinates
179733, 60923
Date Recorded
13/05/2009
Date Updated
--/--/--
Description
Detached L-plan complex of outbuildings, built c.1770, comprising two-storey pentagonal-plan former grain store to centre, now in use as apartment, flanked by four-bay single-storey former stable-block to east, now in use as house, and five-bay single-storey store to south. Rectangular-plan walled garden to south-west, L-plan outbuilding to south and pitched roofed corrugated-iron outbuilding to west. Hipped corrugated-steel roof and uPVC rainwater goods to former grain store. Pitched corrugated-iron roof with render gable copings to store and recent pitched slate roof with rendered gable copings and uPVC rainwater goods to former stable. Exposed rubble limestone walls throughout. Arcaded round-headed openings to front (south) elevation of stable having limestone voussoirs. Recent timber framed windows over recent plinths and recent doorcase. Square-headed window openings to store having concrete lintels and timber panelling. Square-headed door openings to store having concrete lintels and timber battened doors. Square-headed door opening to ground-floor of former grain store having replacement timber panelled door. Round-headed door opening to first floor having recent glazed timber door accessed via recent timber stairs. Vaulted brick ceiling to interior of ground floor of grain store. Roughly dressed rubble stone walled garden having sections of lime render and square-headed door openings with recent wrought-iron gates.
Appraisal
Located within the extensive grounds of Crosshaven House, this complex of outbuildings is a reminder of the related structures which were required in the running of a demesne in the eighteenth and nineteenth centuries. The pentagonal-plan former grain store with its impressive vaulted ceiling is particularly unusual and notable.
