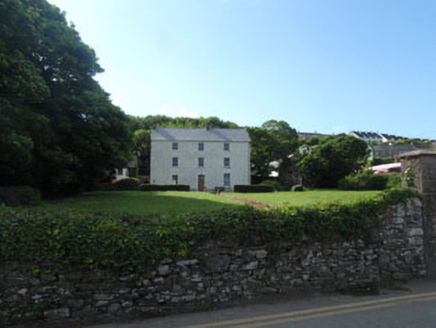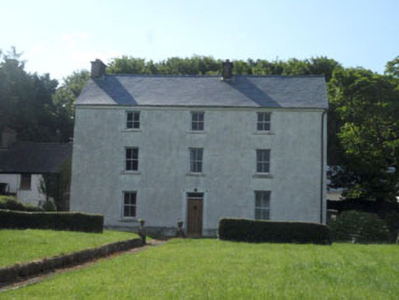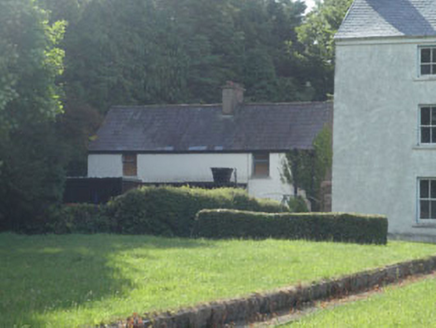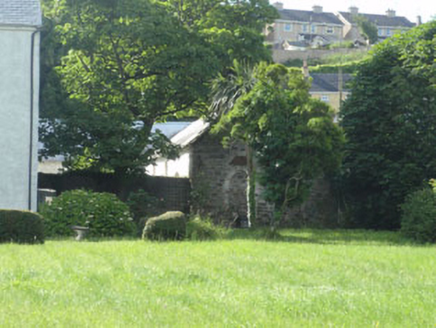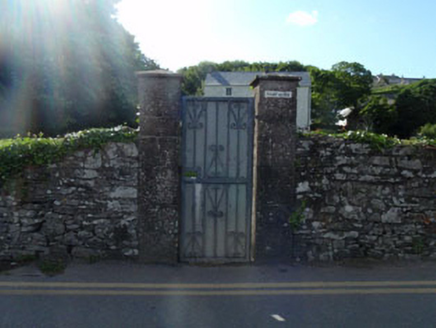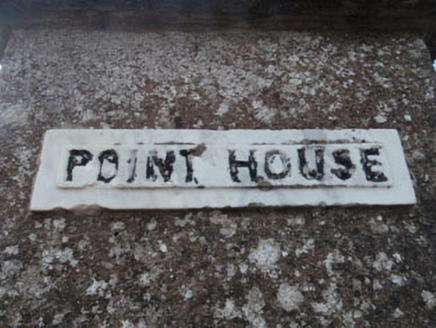Survey Data
Reg No
20848098
Rating
Regional
Categories of Special Interest
Architectural
Original Use
House
In Use As
House
Date
1720 - 1760
Coordinates
179818, 61175
Date Recorded
19/06/2009
Date Updated
--/--/--
Description
Detached three-bay three-storey house, built c.1740. Pitched slate roof with rendered chimneystacks and eaves course, having rainwater goods. Roughcast rendered walls with rendered plinth. Diminishing square-headed window openings with limestone sills to front (north-west) elevation, having two-over-two pane timber sliding sash windows. Square-headed door opening with rendered surround, having lozenge detail, replacement timber battened door and single-pane overlight. Flanked by two-storey block to north and L-plan block to south. Rubble stone enclosing wall to south-east. Rubble stone wall to north-west with square-profile rendered gate piers and recent wrought-iron gate.
Appraisal
Set overlooking Crosshaven harbour this simple house is an interesting addition to the architectural heritage. Crosshaven's historic fabric predominantly dates to the latter part of the nineteenth century, making this a particularly early building in the town. Its imposing vertical form and relatively small window openings are typical early features.
