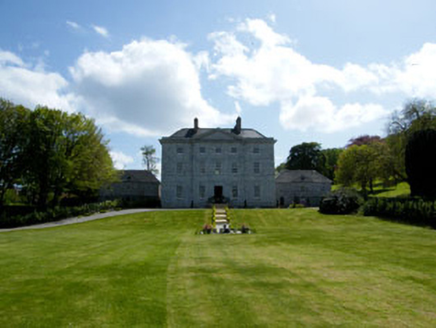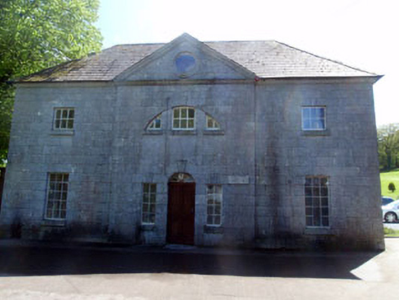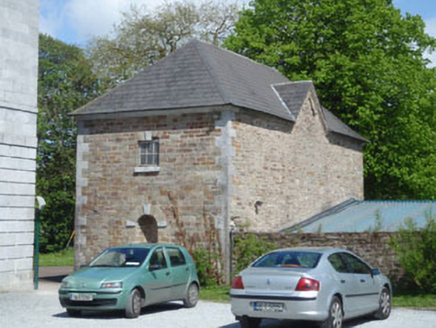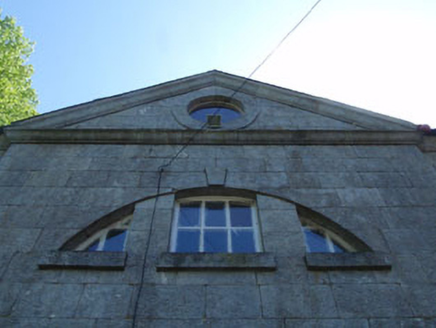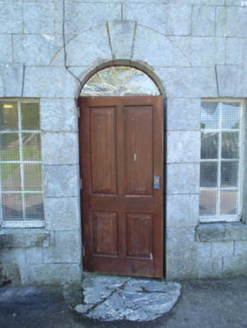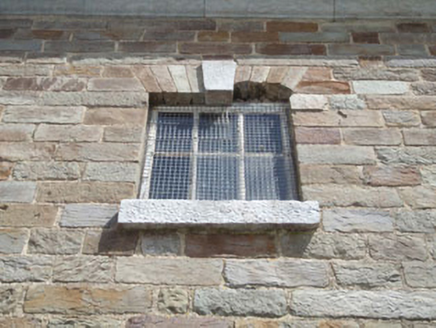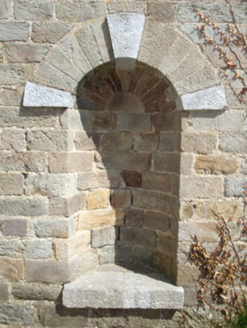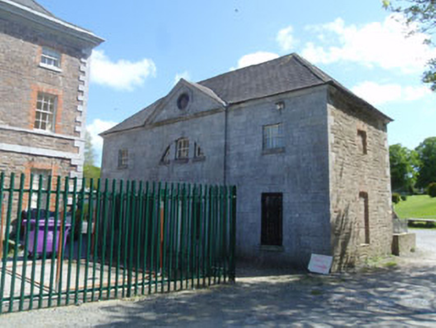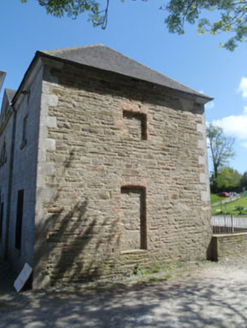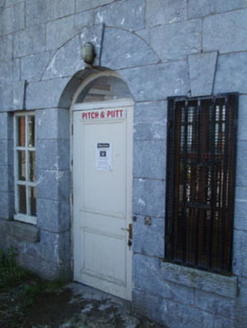Survey Data
Reg No
20848100
Rating
National
Categories of Special Interest
Architectural, Artistic, Social
Original Use
Outbuilding
Historical Use
Hall
In Use As
Outbuilding
Date
1750 - 1770
Coordinates
179701, 60952
Date Recorded
08/05/2009
Date Updated
--/--/--
Description
Pair of detached three-bay two-storey with dormer attic pavillions flanking Crosshaven house, built c.1760, having central pedimented breakfront bays to front (north) elevations and gabled central bays to rear (south). Recent extension to rear (south) elevation of eastern building. Hipped slate roofs having pitched slate roofs to gabled bays. Stone eaves course and cornices to rear elevations with tooled limestone eaves and cornice to front and side elevations. Ashlar limestone walls to front elevations having roughly coursed sandstone and limestone dressed and rubble stone walls to side and rear elevations with tooled limestone quoins. Diminishing square-headed window openings having tooled limestone sills, ashlar limestone lintels to front elevations and raised render reveals to rear elevation with multiple-pane timber-framed casement windows. Square-headed window openings with stone sills, red brick block-and-start surrounds and red brick voussoirs to first floor of side elevations having timber casement windows, some blocked with rubble stone. Round-headed recesses to opposing side elevations at ground floor with tooled limestone sills, dressed sandstone voussoirs and dressed limestone key and impost stones. Diocletian window openings with tooled limestone sills to first floors of breakfront bays, having ashlar limestone voussoirs and keystone with timber casement windows. Ocular window openings to pediments of breakfront bays having ashlar limestone voussoirs and single pane timber framed windows. Round-headed door openings to front elevations with flanking square-headed sidelight window openings with timber casement windows, having ashlar limestone voussoirs and keystones with replacement timber panelled doors and single-pane fanlights having dressed limestone semi-circular thresholds. Square-headed door opening to rear elevation of western building, having recent red brick voussoirs and pitched artificial slate and timber canopy with timber panelled door.
Appraisal
Built as a pair of flanking pavillions to serve Crosshaven House, this pair is exquisitely detailed and executed. Forming a delightful ensemble, the pavillions are apparently linked to the house by a tunnel, thus providing direct access to the services and domestic offices which would have been located in the basement. The pedimented central breakfronts echo that of the main house, giving these small structures a sense of grandeur.
