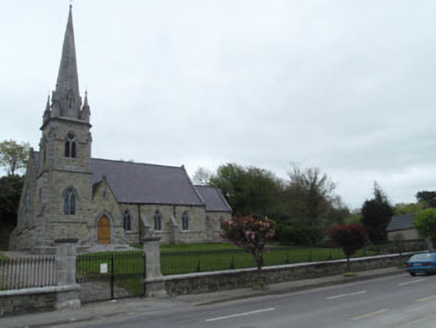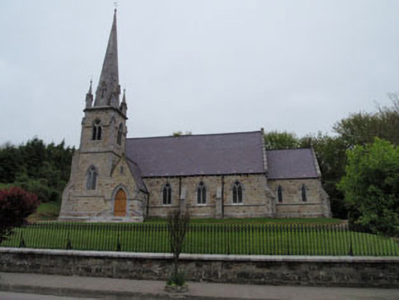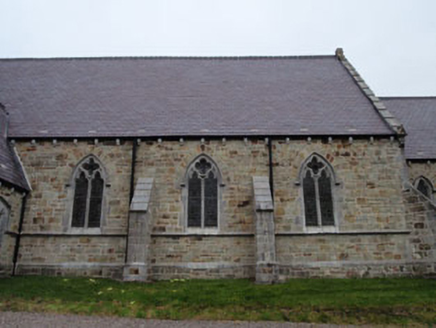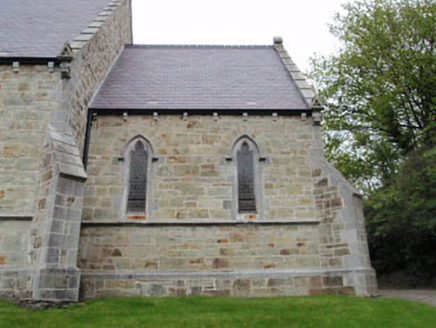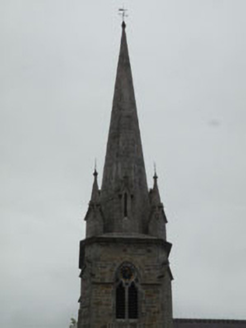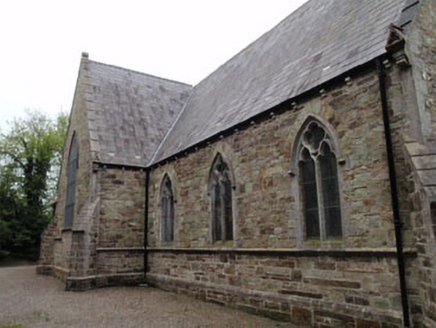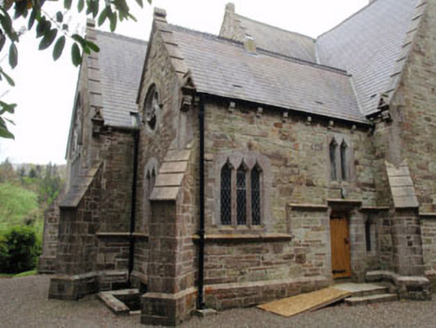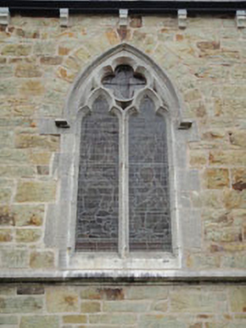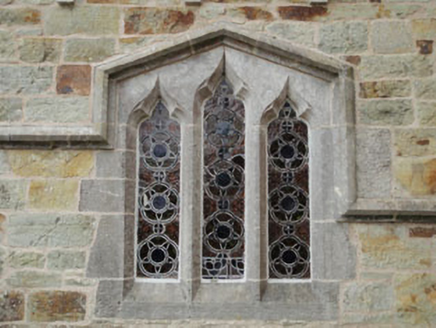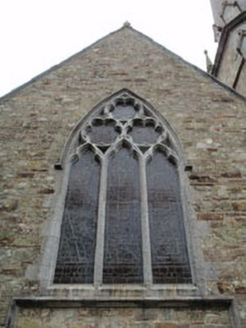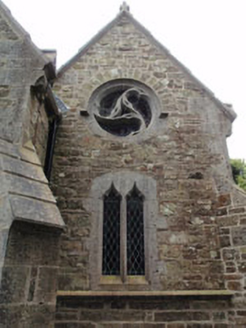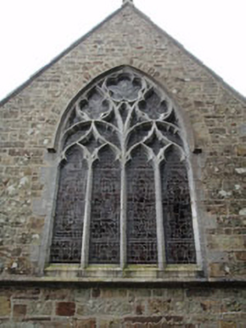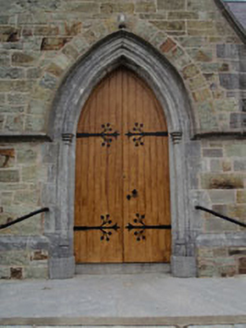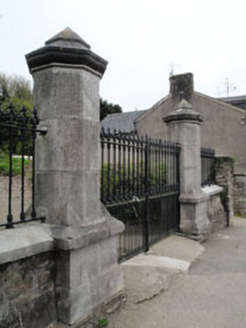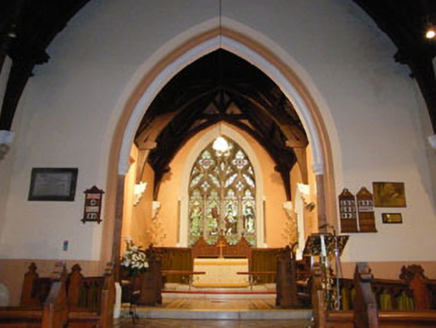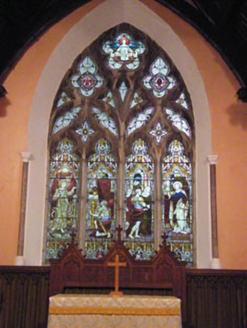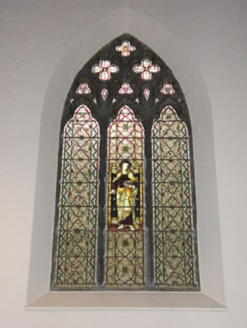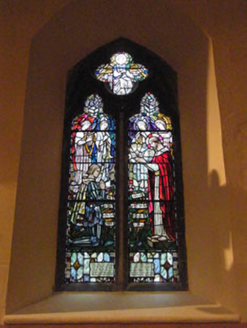Survey Data
Reg No
20849007
Rating
Regional
Categories of Special Interest
Architectural, Artistic, Historical, Social
Original Use
Church/chapel
In Use As
Church/chapel
Date
1855 - 1860
Coordinates
154496, 57166
Date Recorded
22/04/2009
Date Updated
--/--/--
Description
Freestanding Church of Ireland church, built 1856, having square-plan two-stage corner-sited spired belltower and single-storey porch to front (south), three-bay double-height nave, single-bay double-height transept to rear (north), two-bay single-storey chancel and two-bay double-height vestry to side (east) over basemented boiler room. Pitched slate roofs with looped ceramic ridge tiles, tooled limestone stepped gable copings with finials and cast-iron rainwater goods on tooled limestone corbels. Ashlar limestone needle spire with wrought-iron weather vane and pitched limestone dormers to belltower having decorated pinnacles to corners, tooled limestone eaves course and wrought-iron finials. Snecked sandstone walls, having limestone capped plinth, sill course and string course incorporating hood mouldings to porch and vestry openings. Tooled limestone stringcourse to second-stage of belltower at impost level of louvered openings. Limestone quoins throughout, sandstone corner and clasping buttresses with limestone capping. Sunken steps to side (east) elevation of sacristy with plinth wall, giving access to boiler room. Pointed arch window openings with tooled chamfered limestone sills, block-and-start surrounds, hood mouldings and sandstone voussoirs throughout. Paired pointed trefoil openings surmounted by quatrefoil light within limestone reticulated tracery to front and rear elevations of nave and to first stage of belltower. Three pointed trefoil headed lancets with varying overlights within reticulated tracery to gabled elevations of nave and transept, four lancets to chancel. Trefoil-headed lancets to front and rear elevations of chancel and to side elevation of belltower at first stage. Lead-lined stained glass windows throughout. Ogee arch, paired and triplet window openings to vestry and porch having tooled limestone surrounds and sills with lead-lined quarry glazing. Oculus window opening with tooled limestone surround and hood moulding to gable of vestry. Three mouchette lights with lead-lined, margined stained glass windows within tooled limestone reticulated tracery. Pointed arch louver openings to second-stage of belltower, having tooled limestone surrounds, trefoil arch tracery and clock face to surmounting oculus. Pointed arch door opening to porch, having diminishing tooled limestone surround with flanking colonettes, hood moulding and double-leaf timber battened doors. Limestone stepped approach with recent railings. Shouldered square-headed door opening to rear elevation of vestry having tooled limestone block-and-start surround, stepped approach, label moulding and timber battened door. Cast-iron oil burner to interior of boiler room. Timber king post, arch brace roof with collar beams on stone mask corbels. Rendered chancel arch to western end, having timber reredos, altar and brass lectern. Timber pews to nave. Organ to east. Located within own grounds having rubble stone enclosing plinth wall with wrought-iron railings to front, having octagonal-profile ashlar limestone gate piers with stepped cap stones and double-leaf wrought-iron gates.
Appraisal
Located within its own generous grounds, this Gothic Revival church is one of the most prominent landmarks in Innishannon. It was designed by architect Joseph Welland and built by James Hunter. The tall belltower is an extremely dominant feature that displays a great deal of artistry in its ornate limestone decorations. The numerous window openings of various designs and sizes with their fine stained glass windows are unified by their common pointed arch shape, with the altar window by Holiday and west window by Heaton Butler and Baynes being of particular interest. This church was built as a replacement for the earlier seventeenth century church that is located to the east of the town and is now in ruins.
