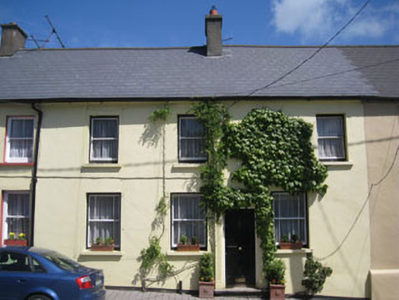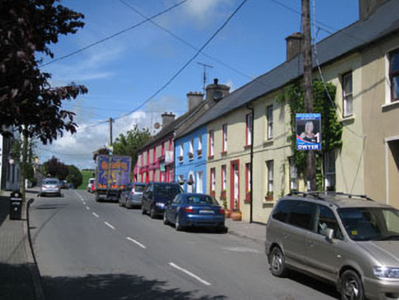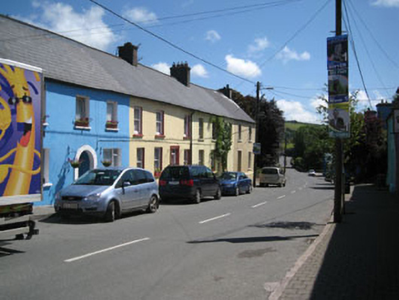Survey Data
Reg No
20850006
Rating
Regional
Categories of Special Interest
Architectural
Original Use
House
In Use As
House
Date
1810 - 1830
Coordinates
152383, 46939
Date Recorded
16/06/2009
Date Updated
--/--/--
Description
Terraced four-bay two-storey house, built c.1820. Pitched slate roof with rendered chimneystack, eaves course and uPVC rainwater goods. Rendered walls. Square-headed window openings with render sills to front (south) elevation, having three-over-three pane timber sliding sash windows to ground floor and one-over-one pane timber sliding sash windows to first floor. Square-headed door opening with channelled render surround, having timber panelled door and limestone step. Located facing on to main street.
Appraisal
One of a pair houses with asymmetrical front elevations, set in a longer terrace, this building is distinctive in the difference between its first floor and ground floor timber sliding sash windows. Its windows, slate roof and render door surround allow the house to retain its character and make a positive contribution to the streetscape.





