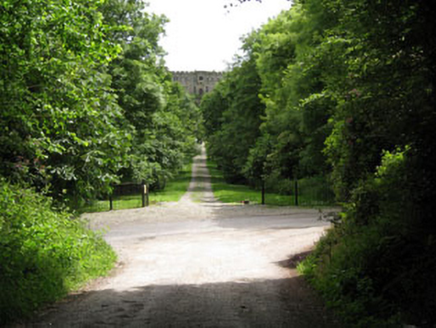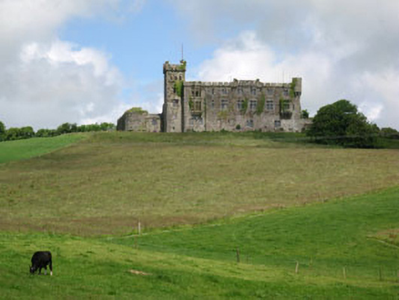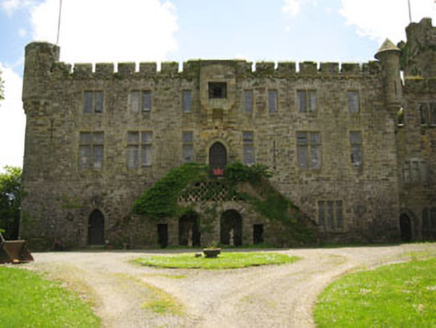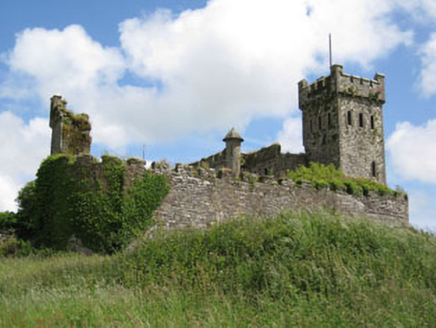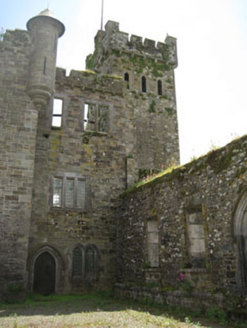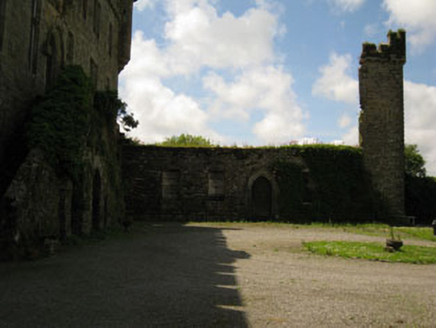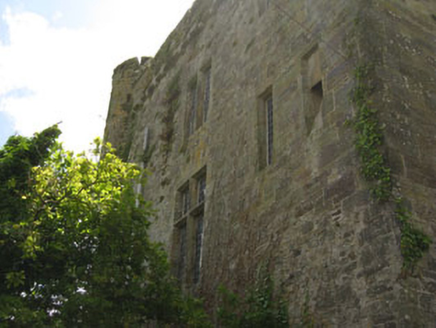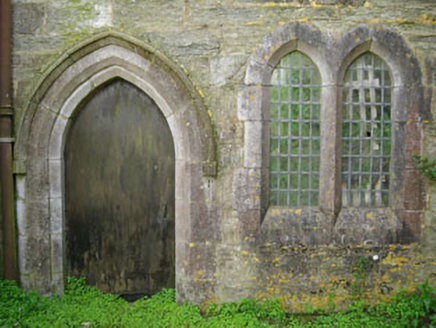Survey Data
Reg No
20850010
Rating
Regional
Categories of Special Interest
Archaeological, Architectural, Artistic, Historical, Social
Original Use
Castle/fortified house
In Use As
House
Date
1730 - 1770
Coordinates
153090, 47150
Date Recorded
16/06/2009
Date Updated
--/--/--
Description
Detached multiple period castle, comprising medieval, eighteenth, nineteenth and twentieth century fabric. Seven-bay three-storey block forming southern range, built c.1750, incorporating medieval tower house, Gothicized 1871, with the addition of corner turrets, crenellations and perron with inset arches and dovecote leading to entrance at first floor level, having machicolation above. Three-stage block attached to west, with four-stage tower with crenellations, c.1830, to west corner. Five-bay single-storey wing and remains of tower running from west corner to north, forming western range. Burnt and partly rebuilt in early twentieth century. Pitched slate roof to southern range. Crenellated parapets set on string course with carved corbels. Roughly dressed and rubble stone walls. Carved crest to machicolation. Square-headed window openings to front (north), side (east) and rear (south) elevations of southern range and linking tower (north). Dressed stone voussoirs to window openings of front elevation, having tooled stone mullions and transoms to first and second floor windows creating single, double and four-light arrangements. Canted bay windows with dressed stone surrounds, mullions, transoms and corbelled bases to first and second floors south elevation of linking tower. Single- and double-light window openings to ground floor of rear elevation, including one single-light opening, now blocked. Lead-lined lattice work windows. Guardrobe openings to first floor of side (east) elevation and ground floor of rear elevation. Cruciform gun loops to first floor of front elevation. Square-headed loop window openings to bartizan. Tudor arch window openings to rear elevation at ground floor of linking tower, having tooled stone surrounds. Paired lancet window openings to ground floor of front and rear elevations (north, south) with tooled stone surrounds and mullions. Lancet window openings with tooled stone surrounds to first and second stages of corner tower. Lancet window openings to ground floor (west, south) with tooled and dressed surrounds and hood mouldings. Double-light square-headed window opening to rear elevation of first floor. Pointed arch door openings to ground and first floors of front elevation of southern range, ground floor of linking tower (north), front elevation of western range (east) and south elevation of western range. Dressed stone door surrounds and hood mouldings. Dressed stone voussoirs surmounting door openings to front elevation of south range. Reinforced timber battened doors throughout. Recent steel door to linking tower. Square-headed rendered recesses to front (west) elevation of western range, having stone sills. Rubble stone enclosing walls to north with carriage openings to avenue (north) and outbuildings (north-east), having tooled and dressed stone gate piers. Flanking round-headed recesses to main entrance gate with stone sills having dressed impost and keystones. Bawn wall with remains of tower to south-east corner. Outbuildings to north-east.
Appraisal
Dramatically situated on a rise with views in all directions, Kilbrittain Castle lays claim to the title as the oldest inhabited castle in Ireland, its origins dating back as early as 1035. It was originally held by the O'Mahonys but was later seized by the de Courcys, a family of Norman origin, who enlarged the property. The de Courcys were ousted by the MacCarthys at the Battle of Inchydoney in 1295. Kilbrittain Castle was the principal seat of the MacCarthy Riabhach from the early fifteenth century and a circular tower in the south-east corner of the bawn, its gently tapering walls showing several loops, dates from their tenure; a fragment from a chimneypiece from the lost upper stages of the tower has been removed to the grounds of Upton House (see 20909625) and its Latin inscription "AD 1556 DONALDUS CARTI ET MARGARETA GERALD FECERUNT" translates as "AD 1556 Donal McCarthy and Margaret FitzGerald made [this tower]". Kilbrittain Castle was surrendered by a Confederate party in 1642 following a bombardment by ordnance and, granted to the McCarthys of Muskerry at the Restoration (1660), but forfeited following the Battle of the Boyne (1690), the ruins eventually passed to the Stawell family. The ruins were substantially dismantled by Jonas Stawell (d. 1767) to make way for a bow-ended Georgian house, subsequently given a complete set of Gothic Revival battlements and machicolations in 1871, but Kilbrittain Castle was reduced to ruins again when it was set alight (26th May 1920) during "The Troubles" (1919-23), the attack on the house, intended to prevent its occupation as a military base, earning it the title as the first "Big House" so destroyed in County Cork. The shell of the bow-ended Georgian house was later dismantled but an adjoining wing was restored (1968-9) by the inventor Russell Winn (d. 1980). Kilbrittain Castle, which displays a multitude of features of architectural and archaeological interest, continues to make a distinctive impression in the landscape.
