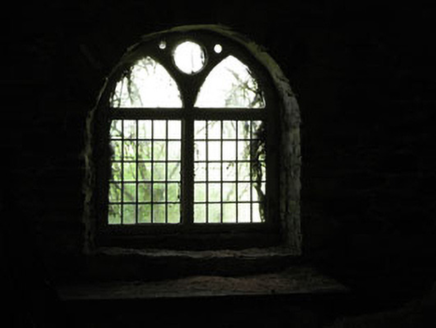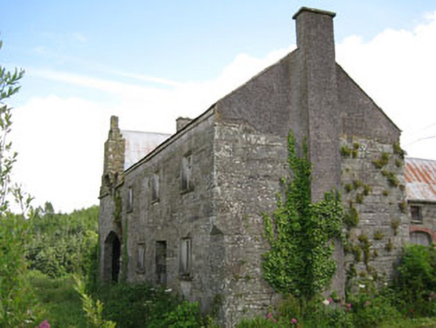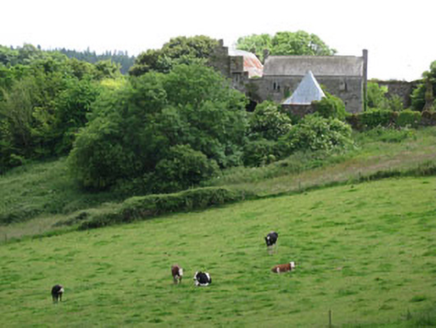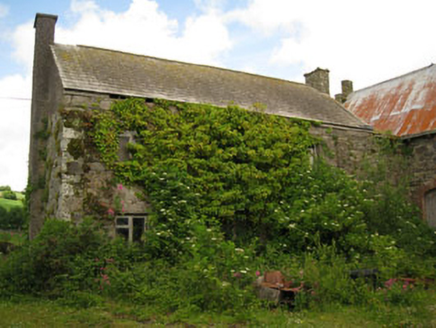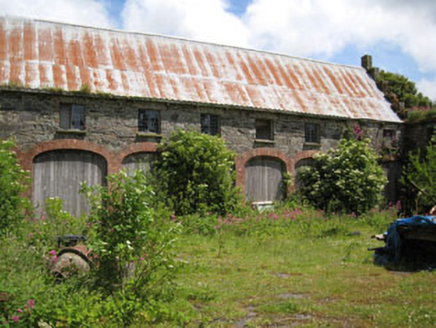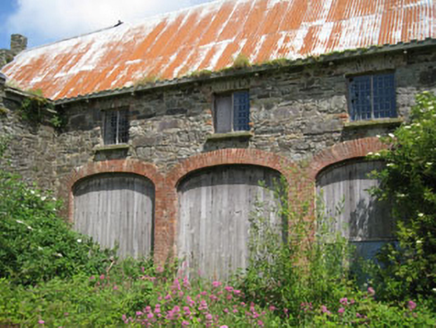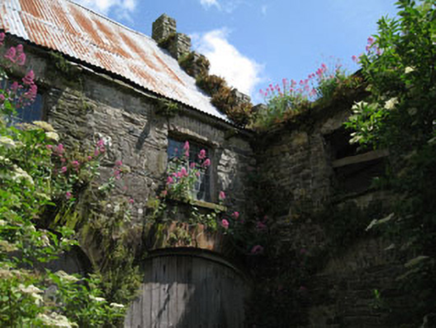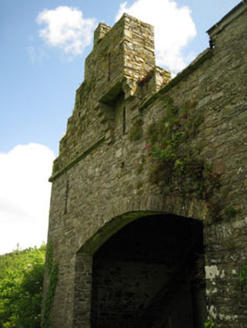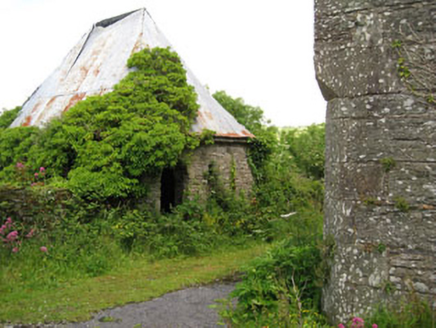Survey Data
Reg No
20850011
Rating
Regional
Categories of Special Interest
Architectural, Social
Original Use
Outbuilding
Date
1780 - 1820
Coordinates
153130, 47211
Date Recorded
16/06/2009
Date Updated
--/--/--
Description
Complex of outbuildings, built c.1800, comprising square-plan courtyard formed by east, south and west ranges and house, further building to north of complex. Now disused. Three-bay two-storey house, having pitched slate roof and rendered chimneystacks. Rubble stone and dressed stone walls with chamfered corner to north-west, having some roughcast render to side (west) elevation. Square-headed window and door openings (some blocked) throughout with dressed stone voussoirs, rendered surrounds and sills, having replacement timber-framed doors and windows. Eight-bay two-storey block to east with stepped gables, pitched corrugated-iron roof and rubble stone walls. Square-headed window openings with stone sills to first floor, having red brick surrounds and voussoirs and lead-lined lattice work casement windows. Arcaded openings to ground floor of front (west) elevation comprising elliptical arched openings with red brick voussoirs and piers, having timber battened doors. Machicolation to north gable, having square-headed loop window. Tooled and dressed corbels to base. Square-headed loop windows to first floor of north elevation. Elliptical arch carriageway opening to ground floor of north elevation with dressed stone voussoirs. Five-bay two-storey range to south, now ruinous. Rubble stone walls. Tooled and dressed limestone belfry to front (north) elevation having voussoirs and pitched stone roof. Square-headed window and door openings to front elevation with stone sills, red brick voussoirs and block-and-start surrounds. Six-bay two-storey range to west with barrel vaulted corrugated-iron roof. Square-headed window and door openings to front (east) elevation with stone sills, red brick voussoirs and block-and-start surrounds. Lead-lined lattice work casement windows. Timber battened door to south end of front elevation, having lead-lined lattice work overlight. Additional two-bay double-height outbuilding to north. Hipped corrugated-iron roof with rubble stone chimneystack. Rubble stone walls. Square-headed loop window opening to front (south) elevation. Round-headed window opening to rear (north) elevation with timber-framed window comprising lead-lined lattice work double-leaf casement windows surmounted by multi-pane overlight. Round-headed door opening to front elevation having rubble stone voussoirs. Accessed via entrance way in enclosing rubble stone wall. Tooled and dressed stone to square-profile gate piers.
Appraisal
A handsome complex of outbuildings displaying numerous noteworthy features. In keeping with the associated castle to the south-west, some medieval style features have been added, particularly evident in the north gable of the east range and the outbuilding to the north of the complex. Leaded lattice windows feature in the outbuildings, which are also found at the castle. These buildings add much to the castle's setting and context and make a positive contribution to the local landscape.
