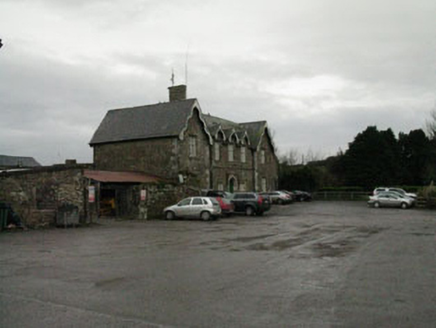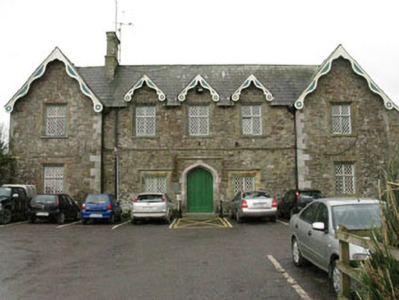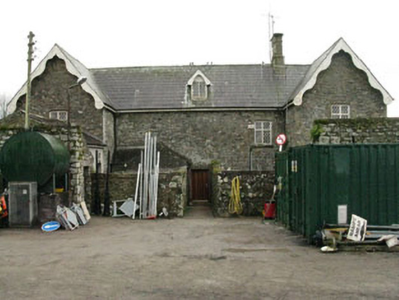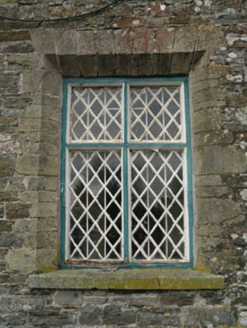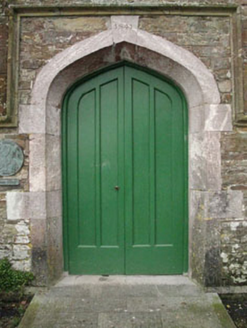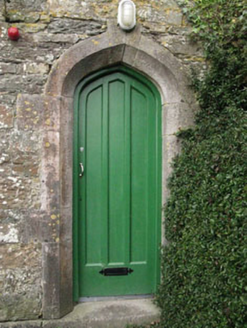Survey Data
Reg No
20851001
Rating
Regional
Categories of Special Interest
Architectural, Artistic, Historical, Scientific, Social
Original Use
Workhouse
In Use As
Office
Date
1840 - 1845
Coordinates
163680, 51254
Date Recorded
03/03/2009
Date Updated
--/--/--
Description
Detached five-bay two-storey former entrance and administration block to workhouse with breakfront gabled end-bays and half-dormers, dated 1841, now in use as offices. Later single-bay lean-to extension to side (north), single and two-bay pitched roofed extensions to rear (west) and lean-to extension to rear. Pitched slate roofs with rendered chimneystack, cast-iron and uPVC rainwater goods and carved timber bargeboards to dormers and end-bays. Rubble stone walls with tooled limestone quoins to end-bays, carved string course between floors to central bays of front elevation and chamfered plinth. Square-headed window openings with chamfered ashlar limestone block-and-start surrounds to front (east) elevation and red brick block-and-start surrounds to rear elevation, having four-pane timber framed windows with mullions and transoms having pivoting and fixed pane quarry glazing and stone sills. Tudor arch door opening with tooled chamfered limestone block-and-start surrounds with dated keystone. Double-leaf timber battened doors with carved limestone label moulding and recent concrete ramp. Tudor arch door opening with tooled chamfered block-and-start limestone surround and keystone, having timber battened door, to side lean-to addition. Square-headed door opening with ashlar limestone surrounds and replacement timber battened door to rear. Ruinous courtyards to rear enclosed by rubble stone walls with camber-headed door openings and attached single-bay outbuildings. Rubble stone walls attached to corners of front elevation extending away from building. Rubble stone walls to outbuildings having pitched and single pitch roofs of various materials including corrugated-iron. Set within own grounds with rubble limestone boundary walls to rear.
Appraisal
This interesting structure was built to a standard plan designed by the Poor Law Commissioner's architect George Wilkinson. It displays a high degree of detail and has retained a great number of original features including quarry glazed windows, chamfered window surrounds and a substantial chimneystack. Its history as a workhouse adds social significance to the building which shares a relationship with the former workhouse to the rear, which was originally designed to house 500 inmates with the first admission having taken place on the 4th of December 1841. The workhouse was built at a cost of £5900 with an additional £1000 spent on fittings.
