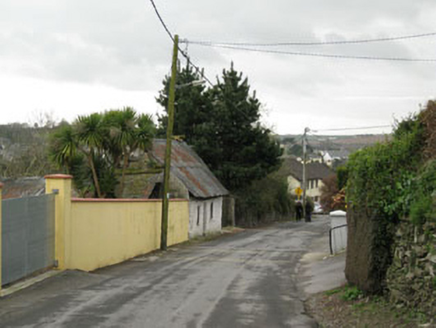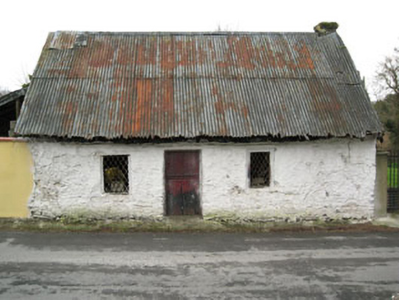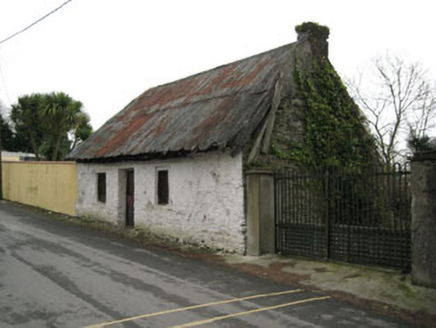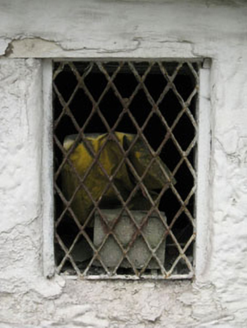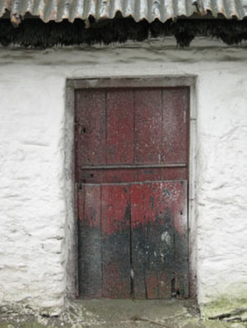Survey Data
Reg No
20851007
Rating
Regional
Categories of Special Interest
Architectural, Social
Original Use
House
Date
1780 - 1820
Coordinates
164018, 50854
Date Recorded
04/03/2009
Date Updated
--/--/--
Description
Detached three-bay single-storey house, built c.1800, now disused. Lean-to extension to side (north-east) and ruinous outbuildings to rear (south-east). Pitched corrugated-iron roof over thatch with red brick chimneystack. Corrugated-iron roof to extension. Rendered wall to front (north-west), rubble stone walls to sides and rear with concrete block and red brick repairs. Earthen material visible to north-east gable. Timber walls to lean-to. Square-headed window openings to front elevation with timber-framed cast-iron quarry glazed windows. Square-headed door opening with timber battened door. Positioned fronting onto main road with gate opening to south-west gable, having rendered gate piers with double-leaf wrought-iron gates. Recent boundary wall to north-east.
Appraisal
This simple, attractive house is of a type that are becoming increasingly rare in Ireland. Cartographic information suggests that it may have originally formed part of a terrace, the remainder of which has since been demolished. Having retained its form, thatched and corrugated-iron roof materials and quarry glazed windows this house makes a positive contribution to the streetscape and the architecture of the area.
