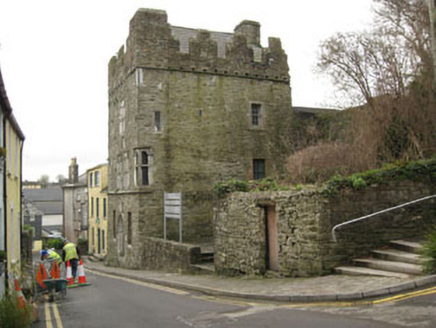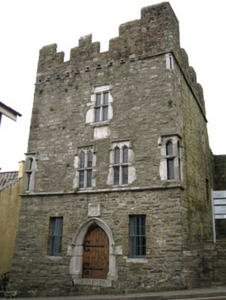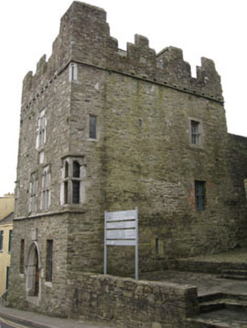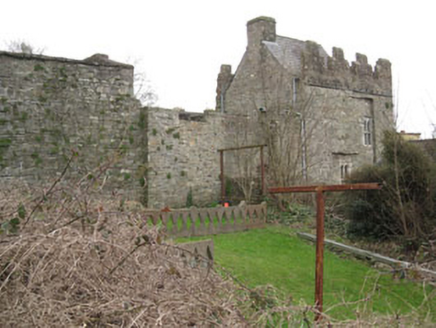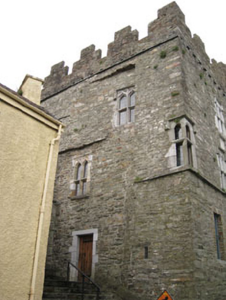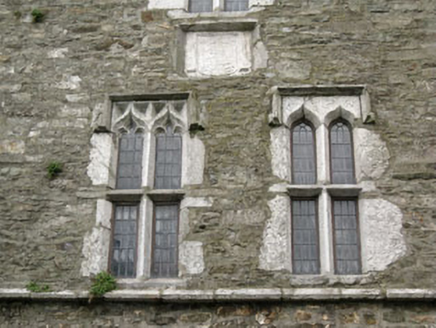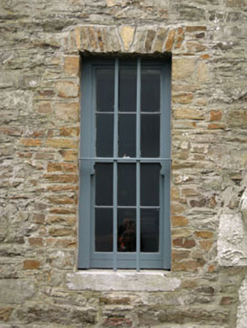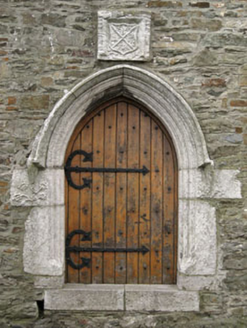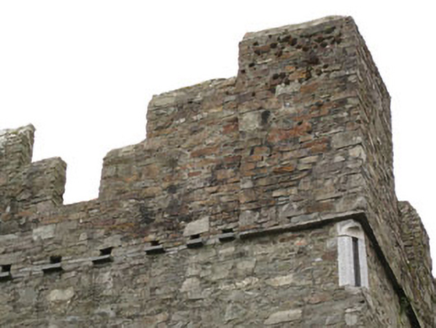Survey Data
Reg No
20851013
Rating
National
Categories of Special Interest
Archaeological, Architectural, Artistic, Historical, Scientific, Social
Previous Name
Kinsale Gaol
Original Use
Castle/fortified house
Historical Use
Prison/jail
In Use As
Museum/gallery
Date
1490 - 1510
Coordinates
163771, 50613
Date Recorded
02/03/2009
Date Updated
--/--/--
Description
Freestanding three-bay three-storey tower house, commenced c.1500, abutting earthen terrace to rear. Attached cell blocks and exercise yards to rear (north-west) and platform to side (north-east). Historically used as magazine (1600-1601), as prison for foreign prisoners (1601-1790) and as borough jail (1791-1846). Restored in 1938 currently in use as museum. Pitched slate roof with rubble stone chimneystack behind crenellated dressed rubble stone parapet. Concealed gutters having square-headed drainage slots with drip stones to front (south-east) elevation and limestone drip course to side (north-east, south-west) elevations. Dressed rubble stone walls, battered to ground floor, chamfered square-headed recesses to side (south-west) elevation. Tooled limestone string course to top of ground floor. Tooled limestone armorial plaques to ground and first floors of front elevation. Square-headed mullioned windows to front and side (south-west) elevations including south-eastern corner lights. Ogee, round, trefoil and square-headed double lights having tooled stone surrounds, spandrels, chamfered and dressed sills, tooled mullions and label mouldings. Replacement timber framed windows with lead-lined glass. Square-headed window openings to side (north-east) elevation and ground floor of front elevation. Dressed limestone block-and-start surrounds and voussoirs with keystone to front elevation openings having limestone sills. Replacement six-over-six pane timber sliding sash windows and recent wrought-iron guard rails. Tooled limestone surrounds to second floor openings, relieving red brick arch to north-western opening with replacement six-over-six pane timber sliding sash window, leaded glass to south-eastern opening. Square-headed former arrow slit to second floor of eastern corner with stone surround and fixed single-pane window. Raised pointed arch door opening to front elevation, tooled limestone surround with stepped reveals, step and hood moulding. Decorative carving to impost stones, timber battened door with wrought-iron strap hinges and studs. Square-headed door opening to side (south-west) elevation. Replacement tooled limestone block-and-start surround with chamfered reveals having timber battened door with wrought-iron strap hinges and studs. Accessed via flagged stone stairway attached to south-west elevation. Flagged terraced stone platform to side (north-east) having stepped approach and rubble plinth enclosing wall. Rubble stone enclosing walls to rear courtyard, exercise yard and cell blocks. Camber-headed door opening to south-west of enclosing wall, having dressed stone block-and-start surround, voussoirs, keystone and timber battened door with recent wrought-iron strap hinges and studs, giving access to rear courtyard. Approached via flagged stone stairway attached to south-west elevation.
Appraisal
This impressive former tower house, originally built by the Fitzgerald family around the turn of the sixteenth century, is one of the key land mark structures of Kinsale. During its long and tumultuous history it has acted as a magazine for the Spanish during the occupation of Kinsale prior to the battle of Kinsale in 1601 and as a prison for foreign captives during the eighteenth century, many of whom died during a disastrous fire in 1747.
