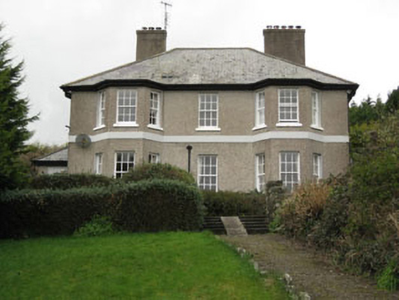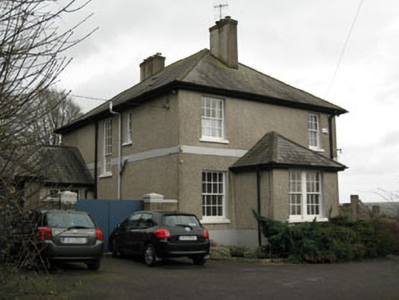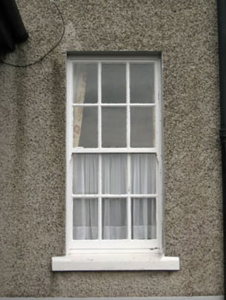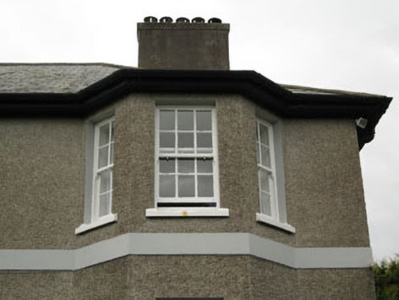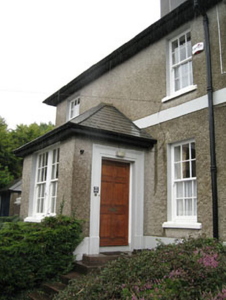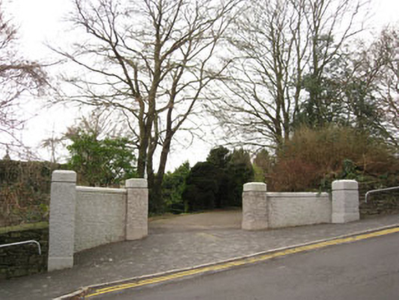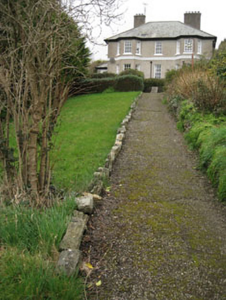Survey Data
Reg No
20851014
Rating
Regional
Categories of Special Interest
Architectural, Artistic
Original Use
Presbytery/parochial/curate's house
In Use As
Presbytery/parochial/curate's house
Date
1900 - 1940
Coordinates
163711, 50656
Date Recorded
03/03/2009
Date Updated
--/--/--
Description
Detached three-bay three-storey parochial house with canted end bays, built c.1920. Extension to rear (north-west) and porch to side (south-west). Hipped slate roofs with rendered chimneystacks and cast-iron rainwater goods. Roughcast rendered walls with rendered platband and plinth. Square-headed window openings with render sills. Six-over-six pane timber sliding sash windows to front (south-east), rear and south-east end of side (south-west) elevations. Eight-over-eight pane timber sliding sash windows to north-west end of side (south-west) elevation. Bipartite timber-framed window to porch with six-over-six pane timber sliding sash windows. Twelve-over-six pane timber sliding sash stairwell window to rear. uPVC casement windows to rear extension. Square-headed door openings. Render surround, timber-panelled door and stepped approach to porch (south-east). Replacement uPVC door to extension. Timber clad outbuildings to north-east with pitched corrugated-iron and uPVC roofs. Timber casement windows and timber battened doors. Located within own grounds having rendered enclosing wall with concrete coping stones. Roughcast and rendered gate piers with Celtic cross insignia. Second gate opening to south-east now redundant, having cast-iron double-leaf gates. Detached garage (north-west). Path and steps leading to sacristy (south). Remains of rubble stone town wall to north-east.
Appraisal
Situated in an elevated position above St. John the Baptist Roman Catholic church, this parochial house displays pleasing symmetry in its design and has maintained its character through the retention of historic features such as its slate roof and timber sliding sash windows. The building and its grounds make a positive contribution to the townscape.

