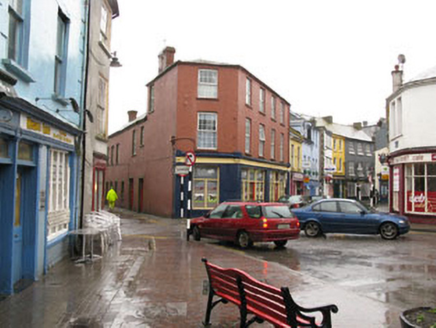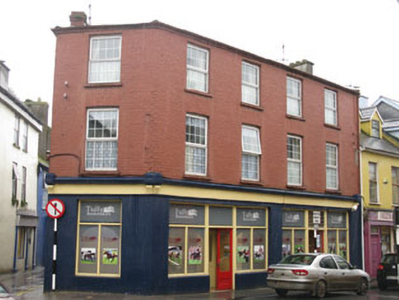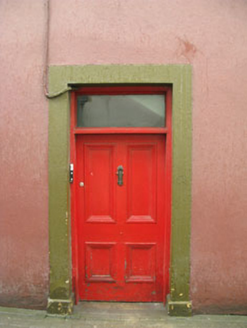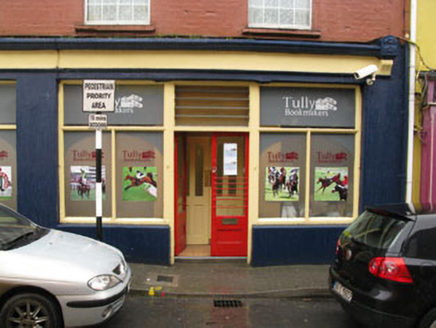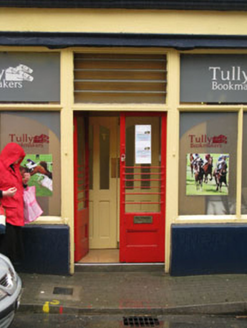Survey Data
Reg No
20851024
Rating
Regional
Categories of Special Interest
Architectural, Artistic
Original Use
House
In Use As
Shop/retail outlet
Date
1860 - 1900
Coordinates
163836, 50478
Date Recorded
02/03/2009
Date Updated
--/--/--
Description
Corner-sited end-of-terrace five-bay three-storey house and shop, built c.1880, with canted end-bay and shopfront to ground floor. Five-bay two-storey return to rear (south-east). Pitched and hipped slate roofs with rendered gable copings, rendered and red brick chimneystacks and replacement uPVC rainwater goods. English bond brick walls to first and second floors of front elevation. Rendered walls elsewhere. Square-headed diminishing window openings with brick flat arches and replacement render sills to front. Square-headed window openings to side (north-east) elevation with render sills and uPVC casement windows. Raised render surrounds to ground floor. Square-headed door openings with raised rendered surrounds, timber panelled doors and overlights to side elevation. Render shopfront to ground floor front elevation comprising barrel capped scroll consoles, frieze and cornice. Square-headed window openings to shopfront having bipartite fixed timber-framed display windows with overlights. Square-headed door openings having double-leaf glazed timber doors with iron window guards and louvre overlights. Situated on corner of Market Street and Market Quay.
Appraisal
This large scale building forms the end of a terrace of commercial premises and features an unusual slightly triangular-plan to accommodate its location on the corner of two streets. The use of brick in the upper floors of the building distinguish this structure from other buildings in the streetscape. The uncomplicated layout of the attractive shopfront along with the rendering to the ground floor, enhance the aesthetic character of the building. The building is located on the edge of Market Square and overlooks one of the more historically important buildings of Kinsale, the Market House.
